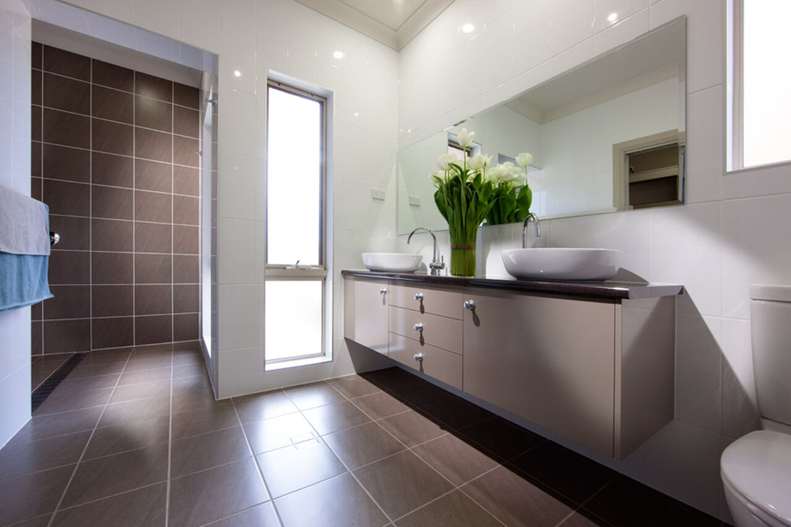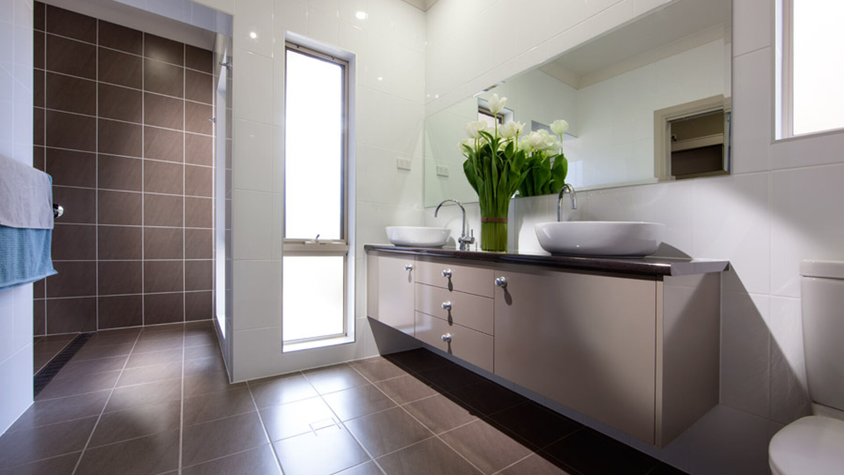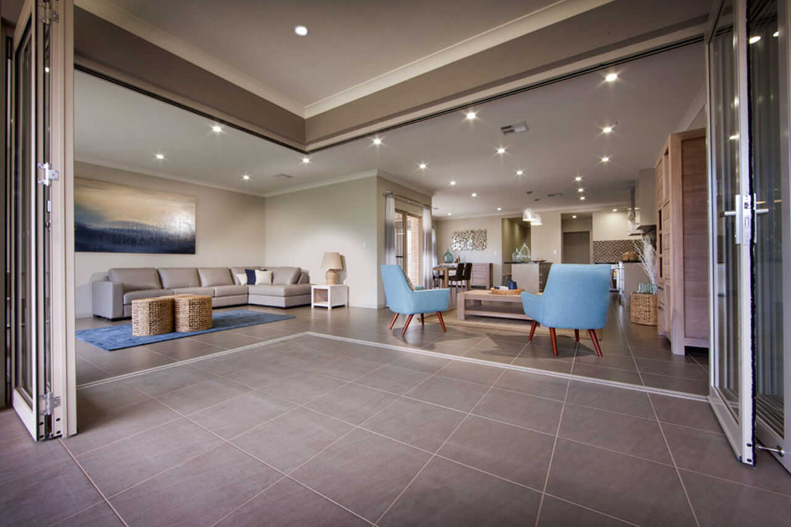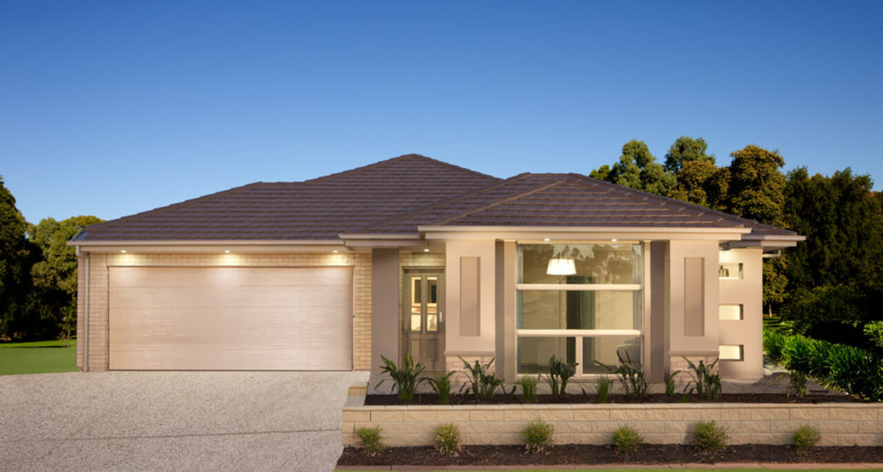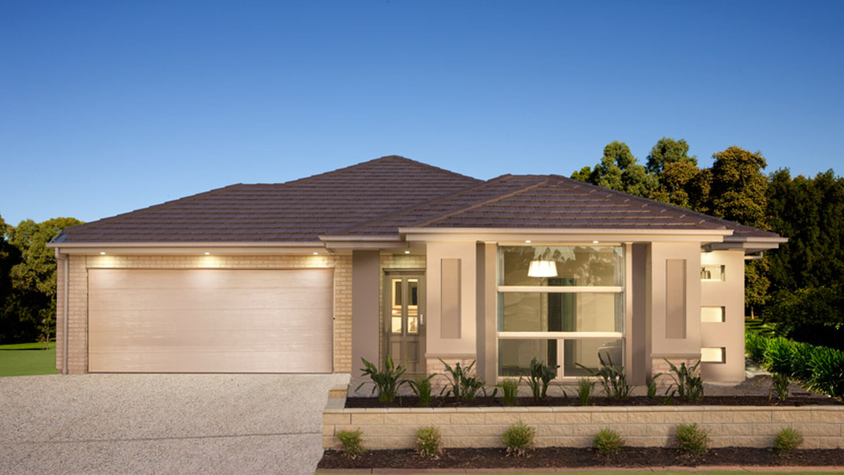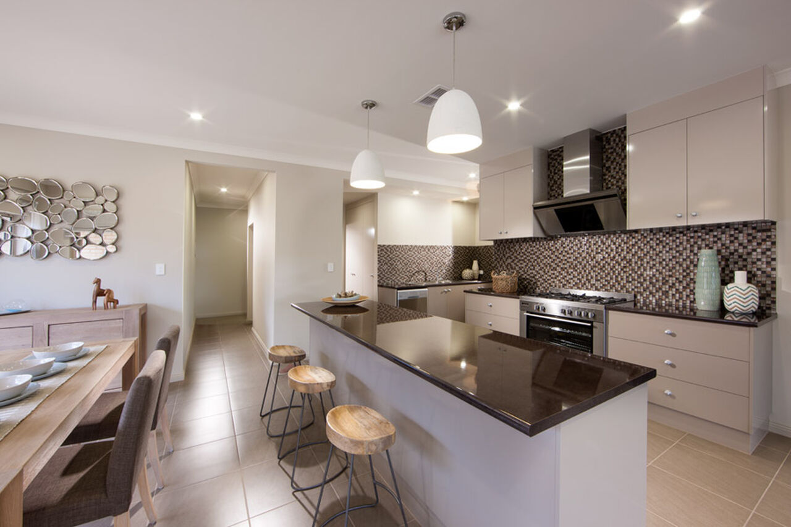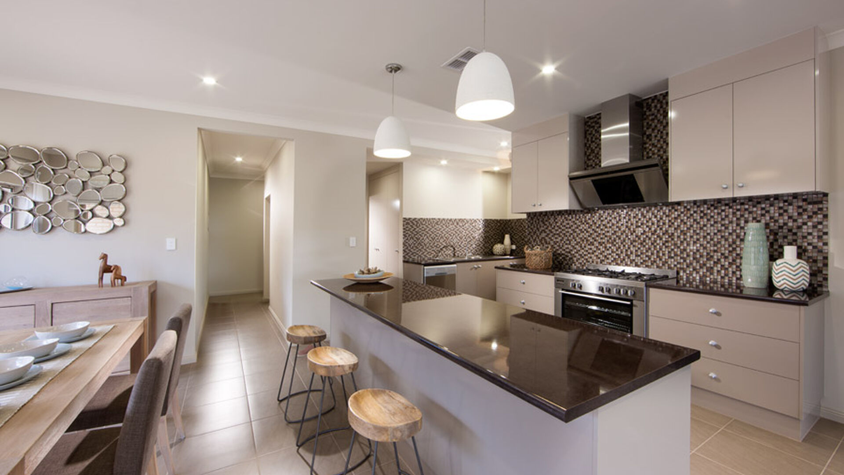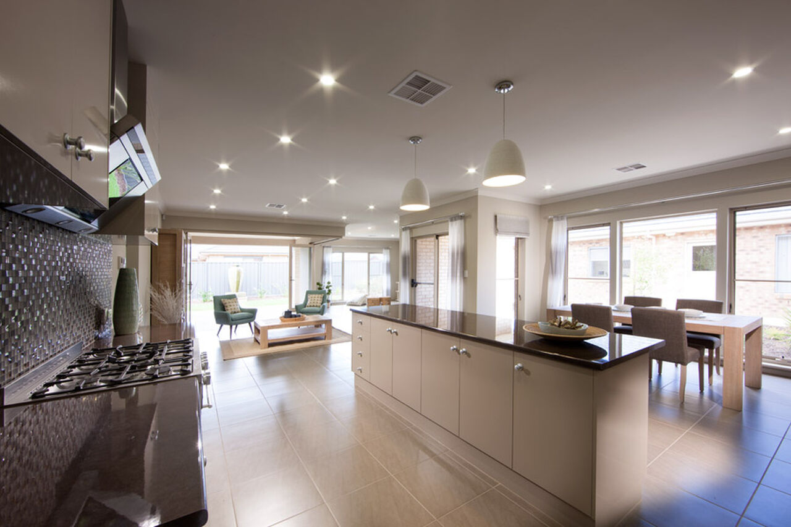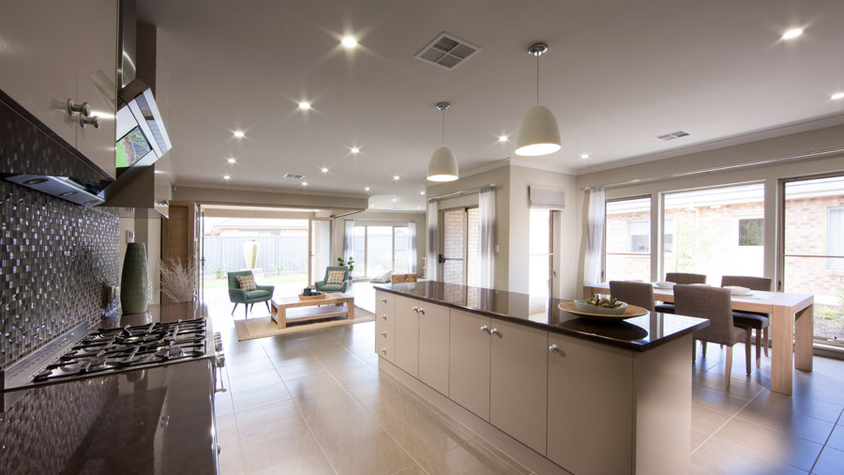All Home Design
Sentosa
Floor Plan
Features
-
Bedrooms4
-
Bathrooms2
-
Living203.37 m2
-
D/Garage37.22 m2
-
Terrace16.93 m2
-
Porch1.81 m2
-
Total259
-
Width14.03
-
Depth22.67
ABOUT
The design brief for the Sentosa was to create a grand living area both flexible and practical. Whether its during your morning tea, sitting back after work or entertaining friends on the weekend the open and spacious design will constantly remind you of why you built the Sentosa.

