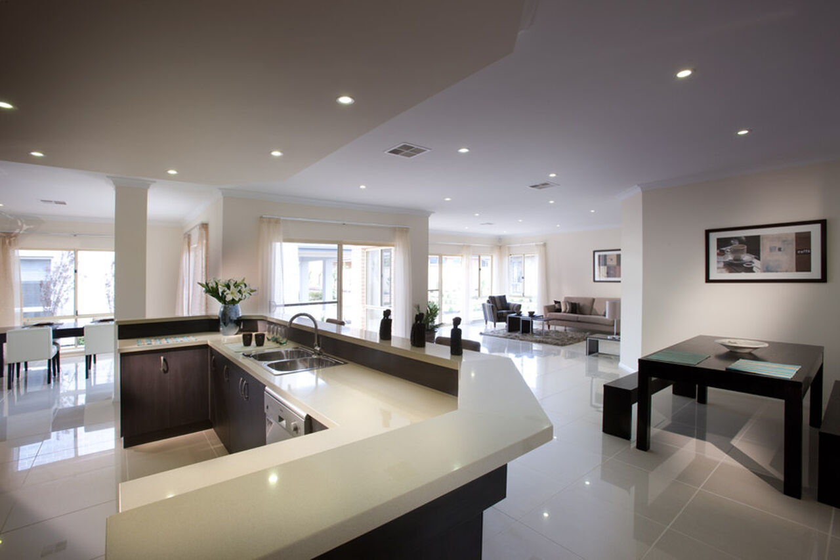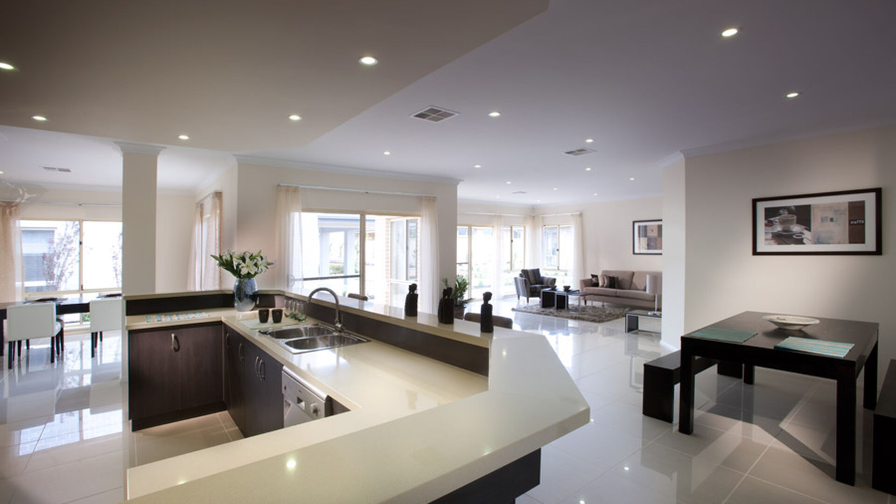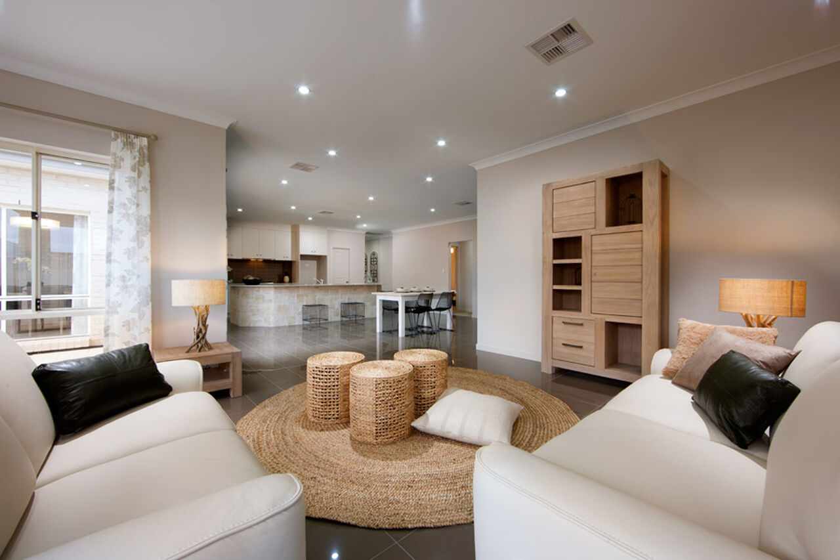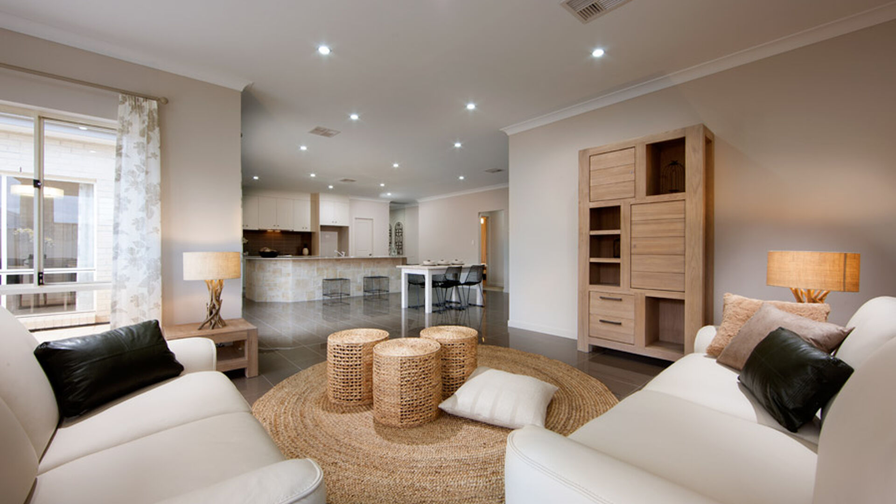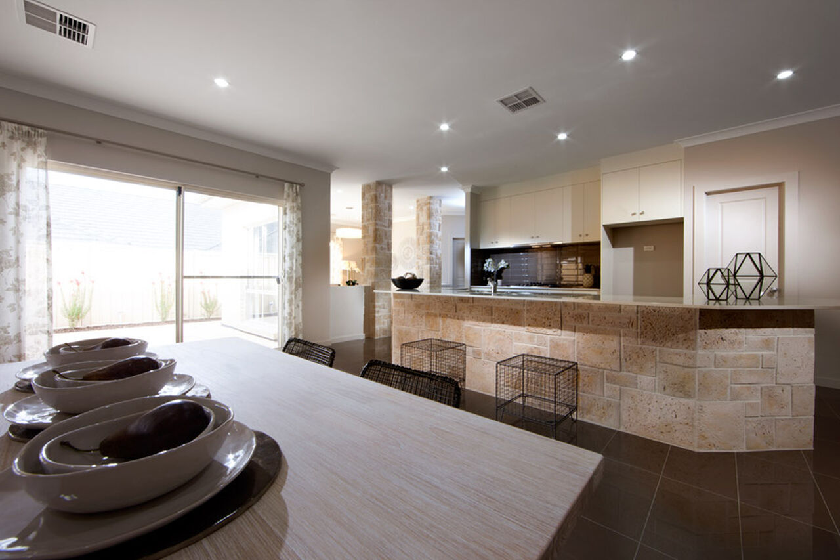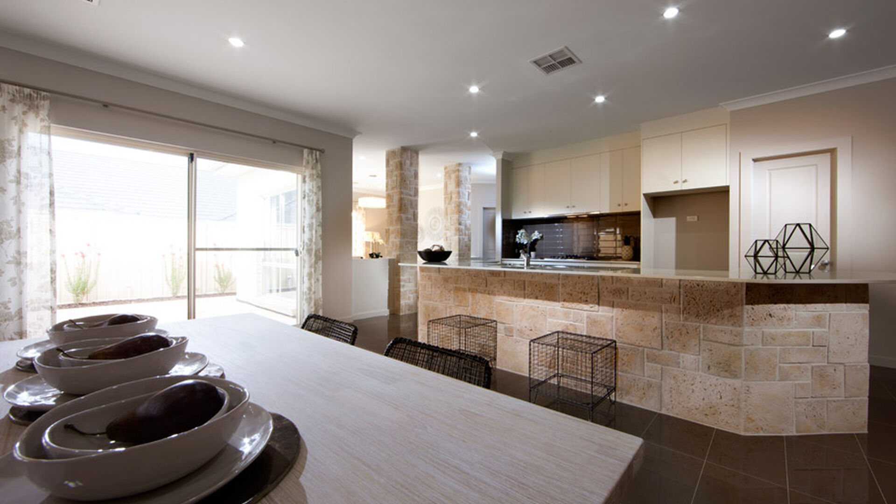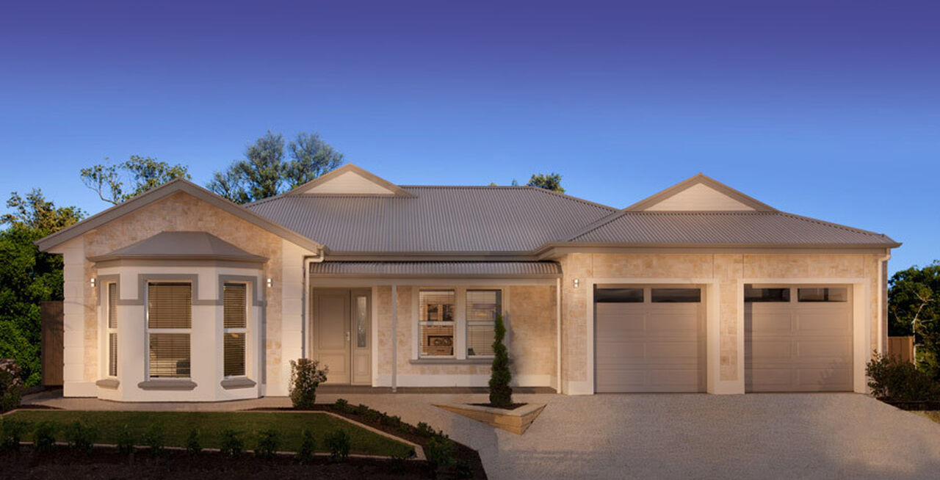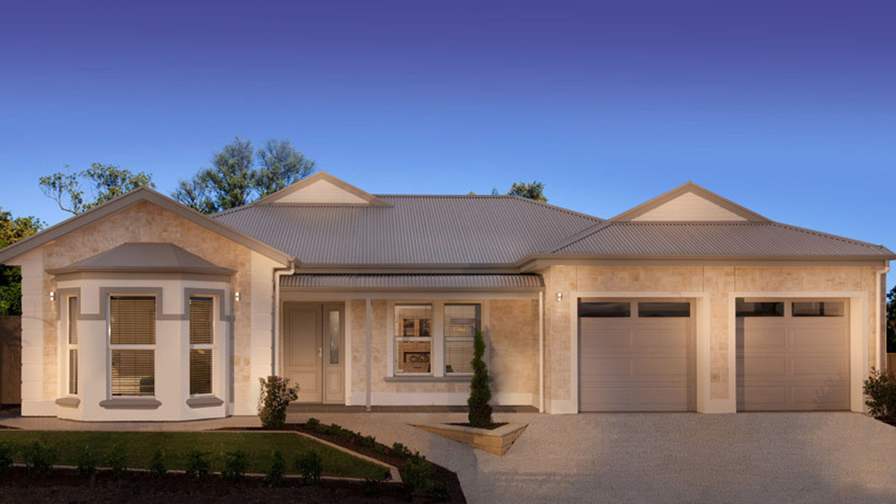All Home Design
Sienna 215
Floor Plan
Features
-
Bedrooms4
-
Bathrooms2
-
Living213.48 m2
-
D/Garage40.88 m2
-
Verandah7.75 m2
-
Total260
-
Width16.07
-
Depth19.67
ABOUT
The design brief for the Sienna was to create a home that blends the traditional feel of South Australia with modern open plan living. The Sienna flows effortlessly from formal lounge and dining through to the spacious rear living area, all surrounding the heart of the home, the kitchen. This multi award winning design is a great option for families.

