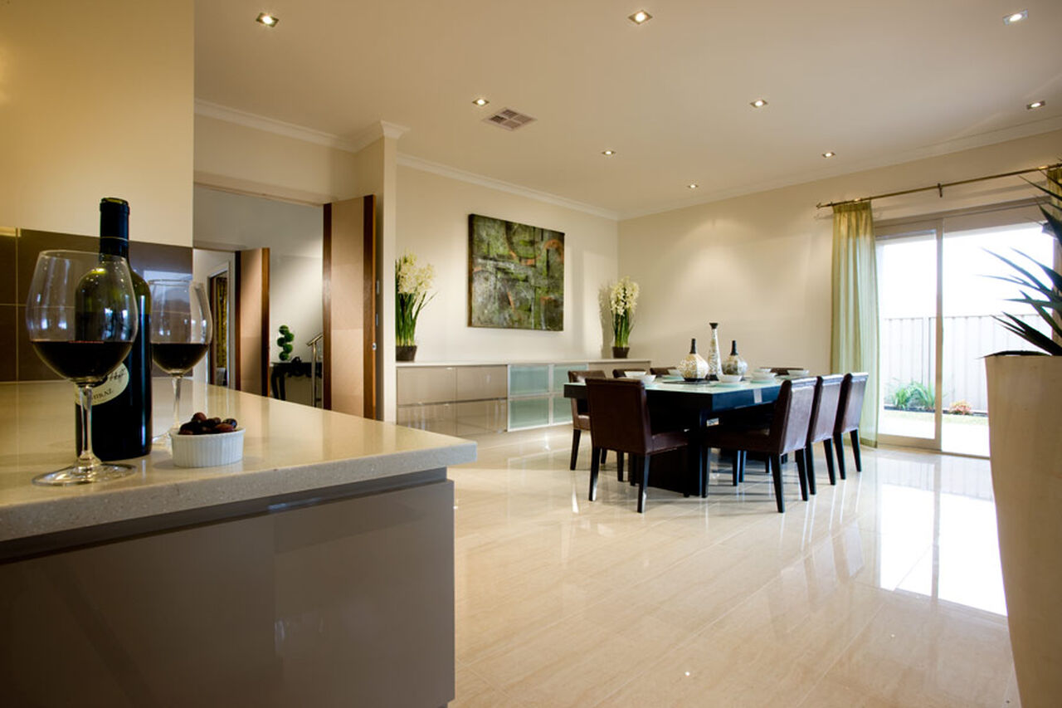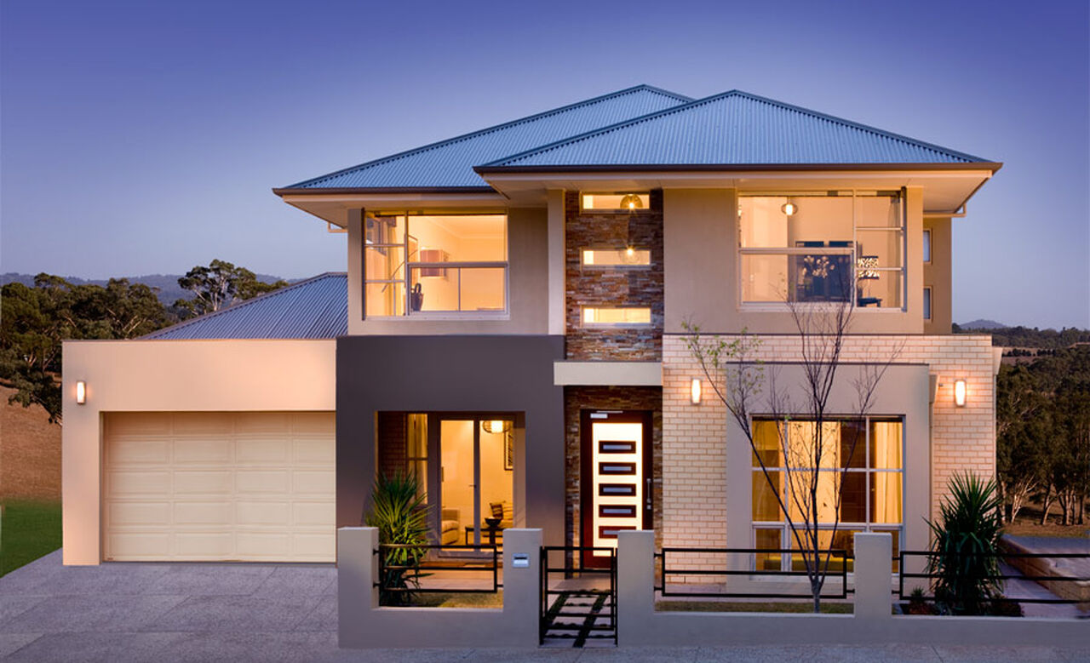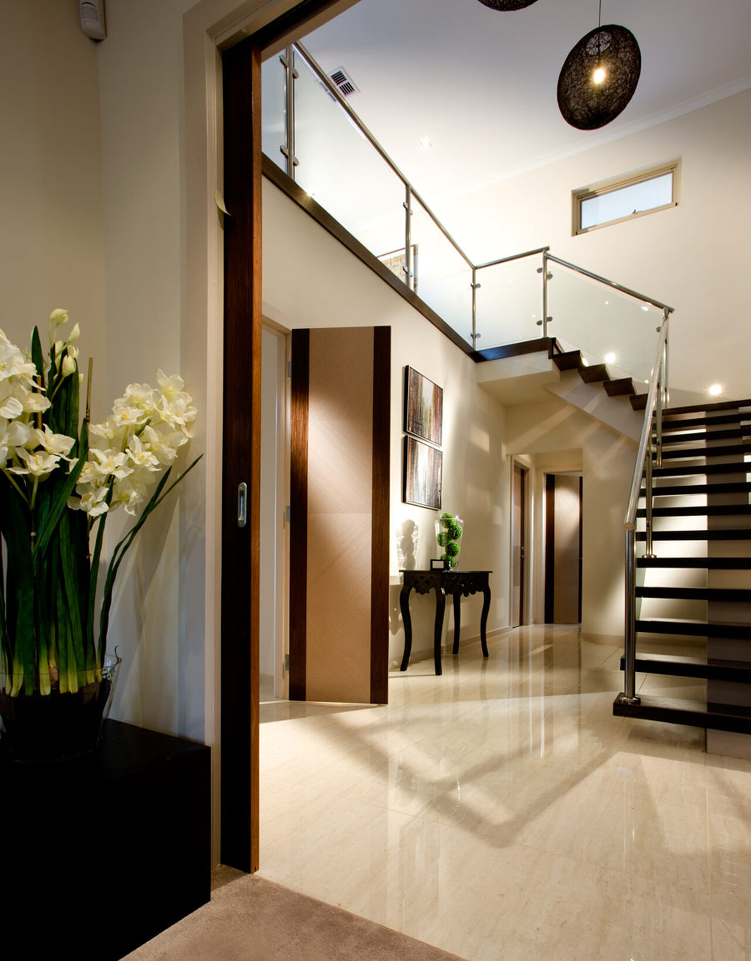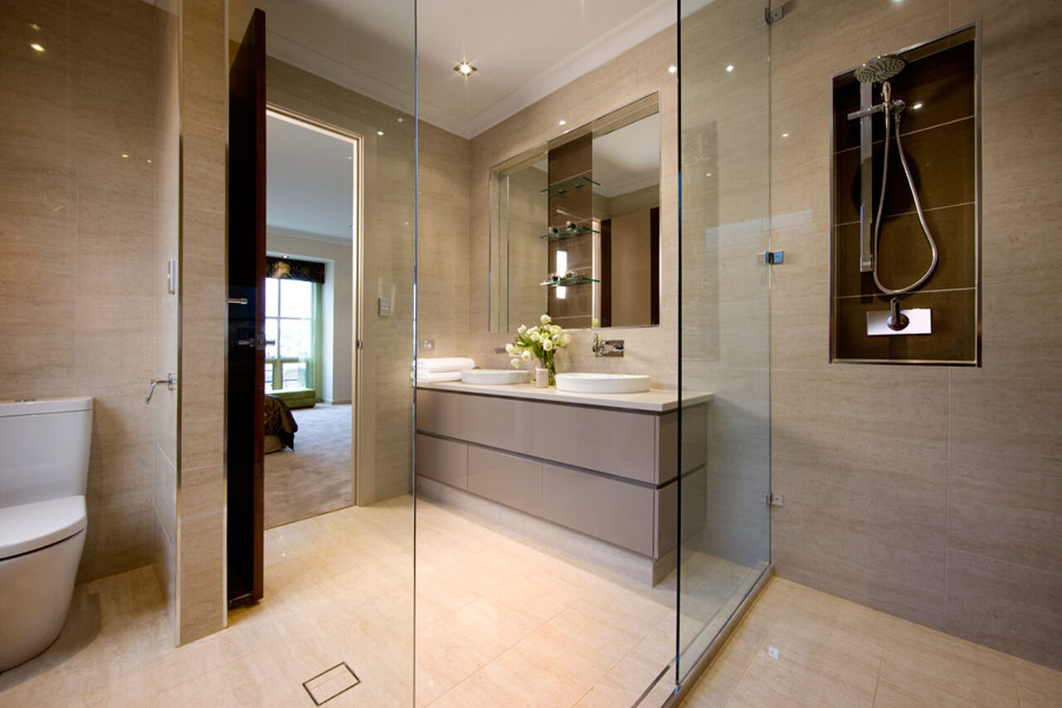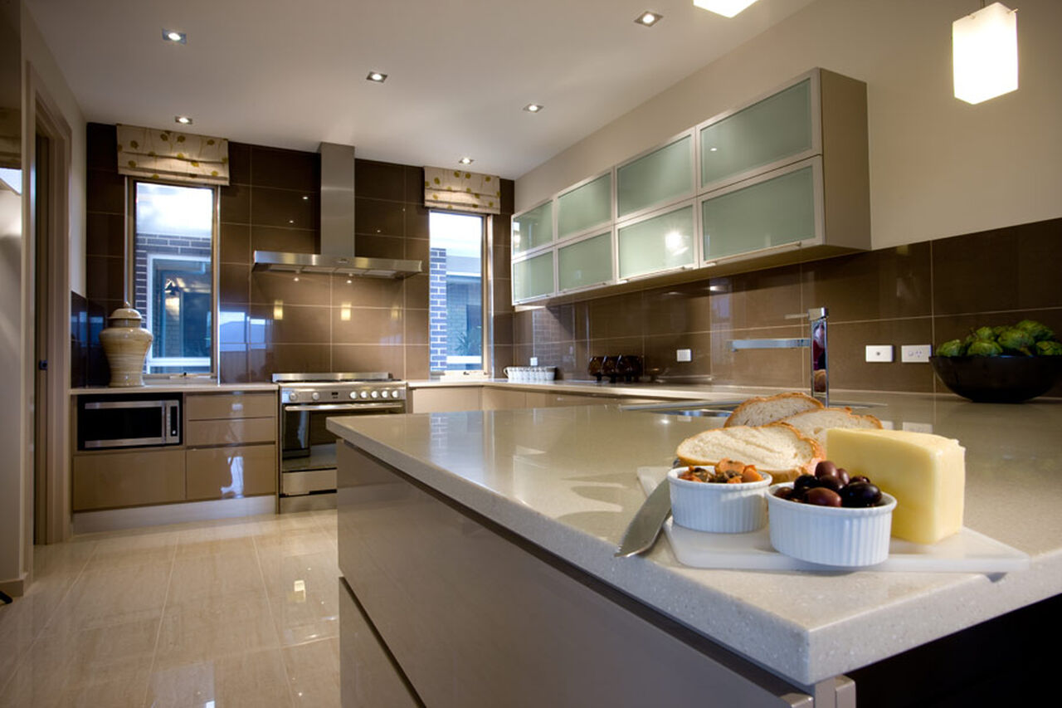All Home Design
Somerton
Floor Plan
Features
-
Bedrooms4
-
Bathrooms2
-
Living (L)220.14 m2
-
Living (U)146.38 m2
-
D/Garage41.33 m2
-
Porch2.59 m2
-
Verandah7.22 m2
-
Terrace33.71 m2
-
Sun Deck10.64 m2
-
Total462
-
Width17.1
-
Depth21.39
ABOUT
Live in a house that weaves luxury and individuality into the rooms that every home needs. Void areas above you, a sun deck upstairs and a corner terrace large enough to dine with all your friends are just a few of the luxuries the Somerton provides for your lifestyle. A design of opulence and prestige the Somerton is the home that will leave you smiling.

