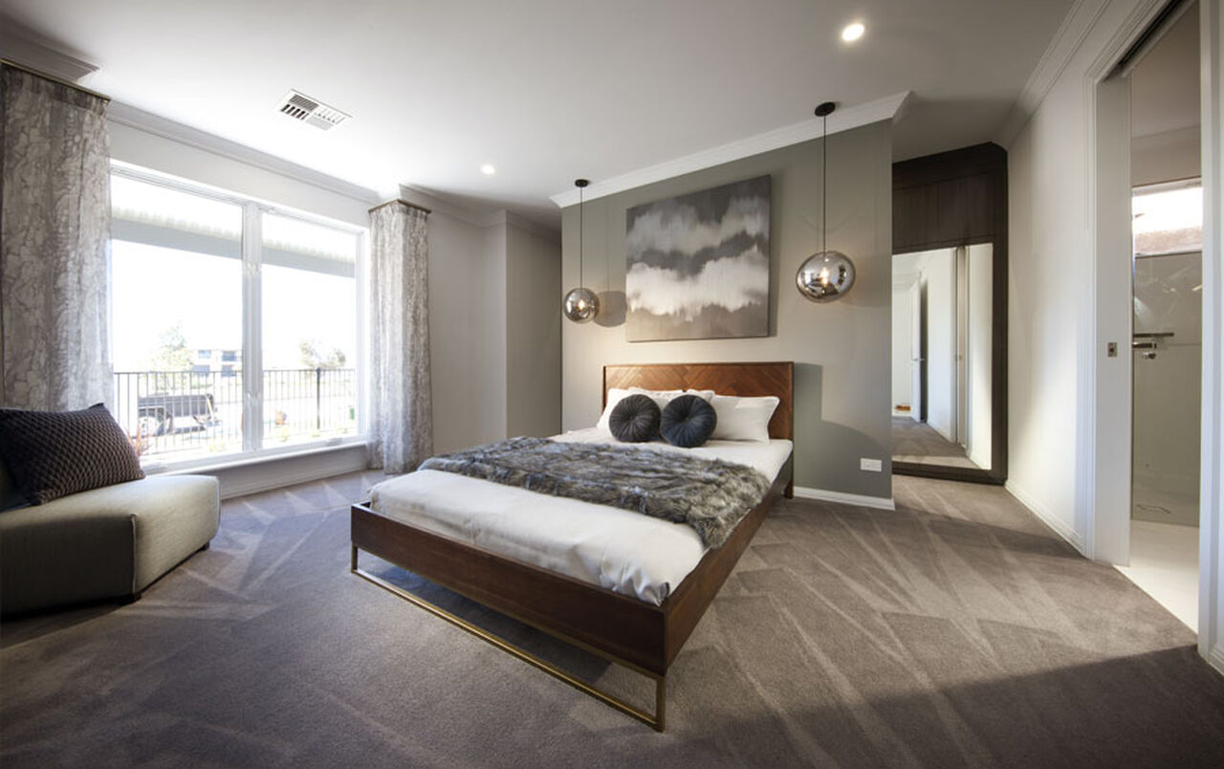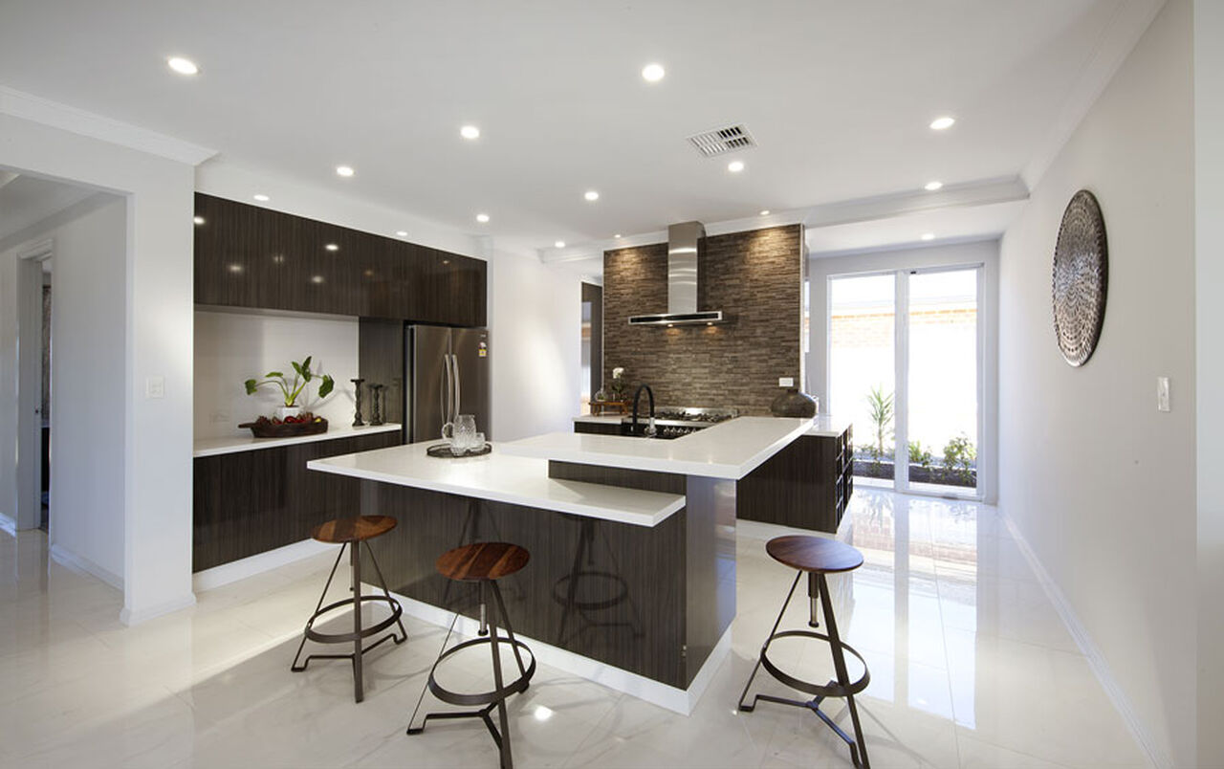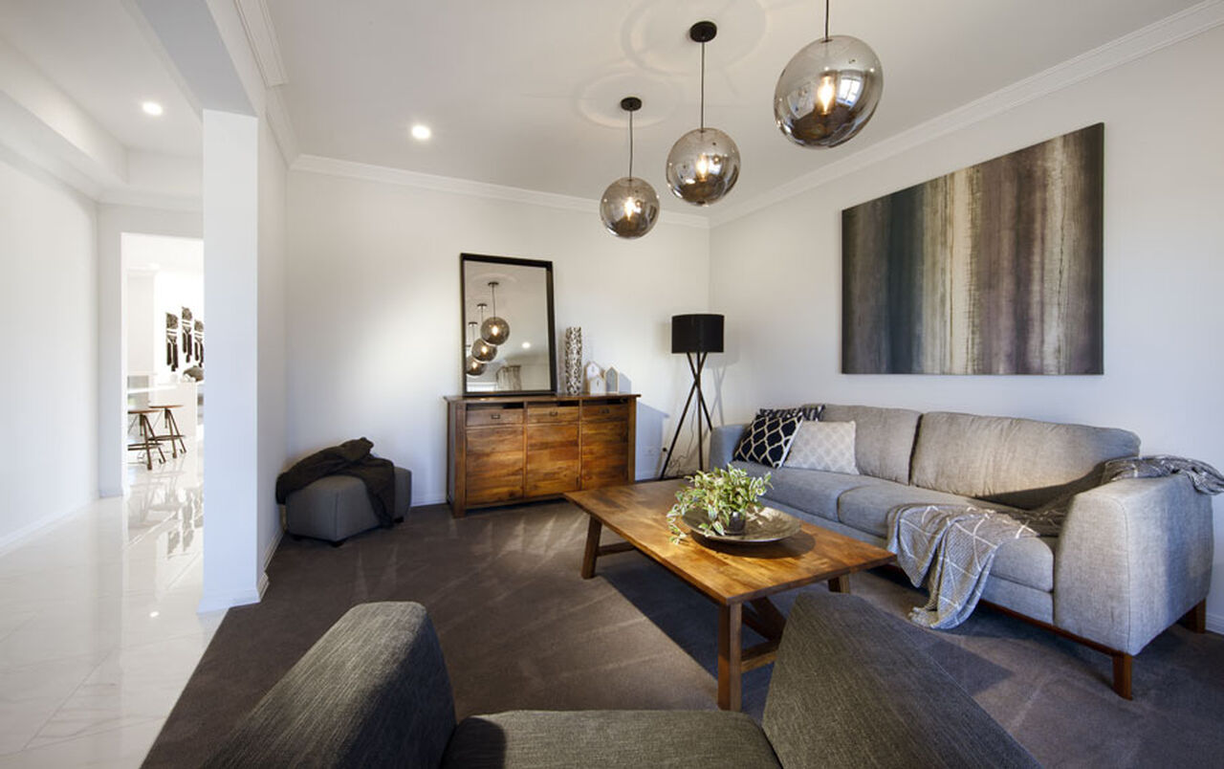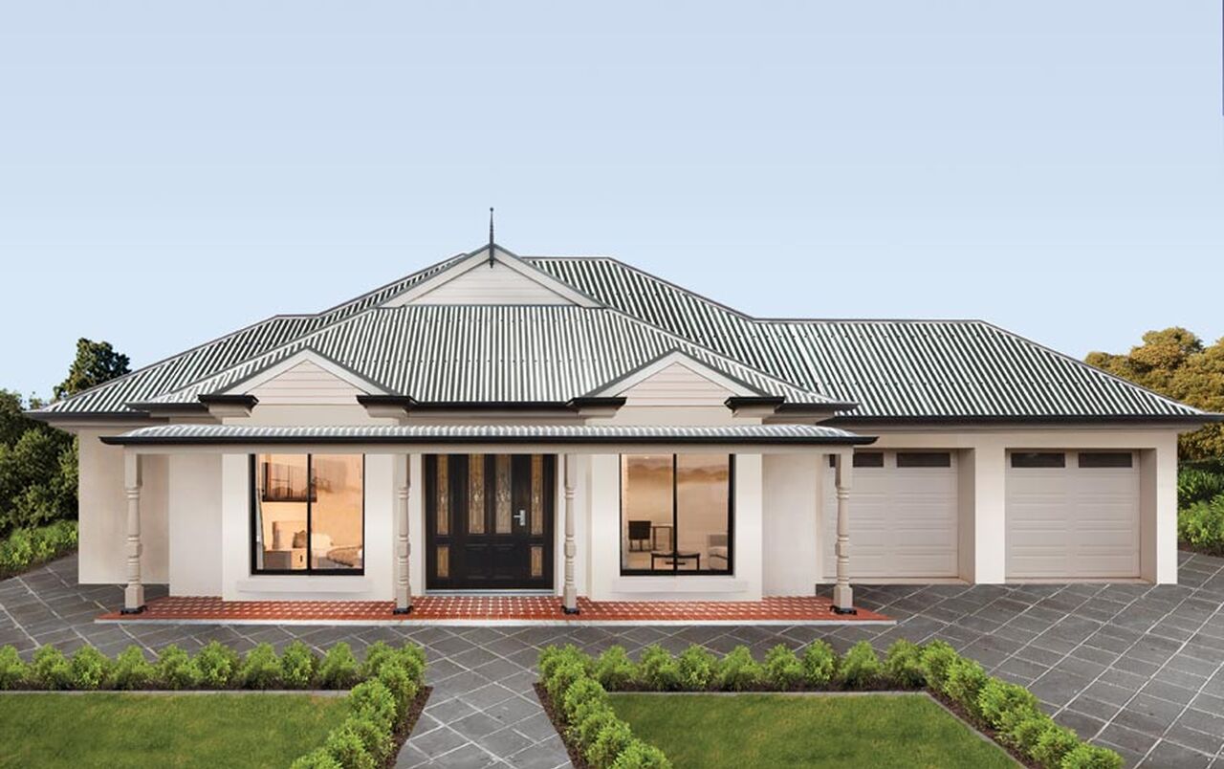All Home Design
Stanford 210
Floor Plan
Features
-
Bedrooms4
-
Bathrooms2
-
Living207.8 m2
-
D/Garage37.73 m2
-
Verandah10.82 m2
-
Terrace23.74 m2
-
Total280
-
Width17
-
Depth24.11
ABOUT
The Stanford 210, a home that has no shortage of space for the family & a layout with plenty of features. With open plan entertaining and spacious terrace, feature kitchen and butler's pantry, and a separate lounge and rumpus room this home is designed for a luxurious life.












