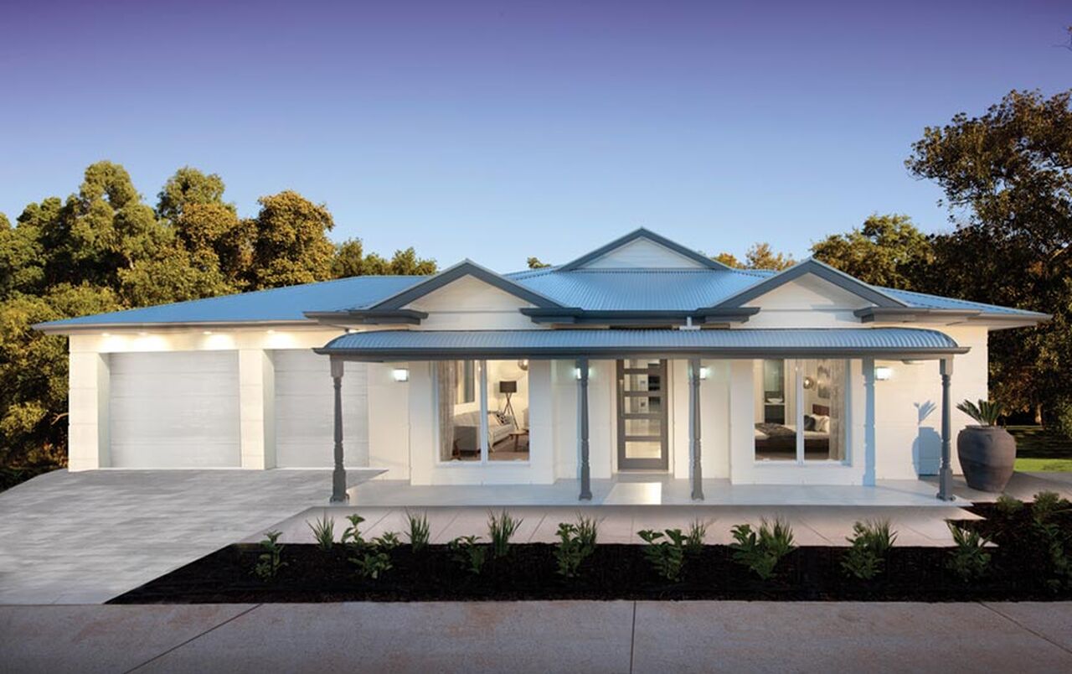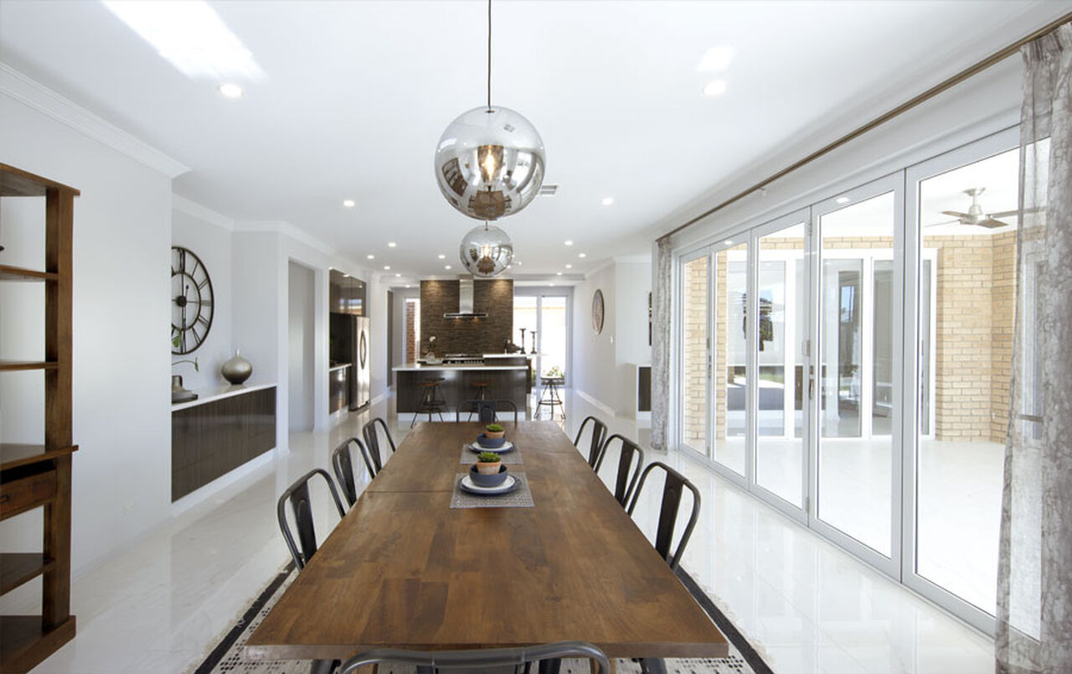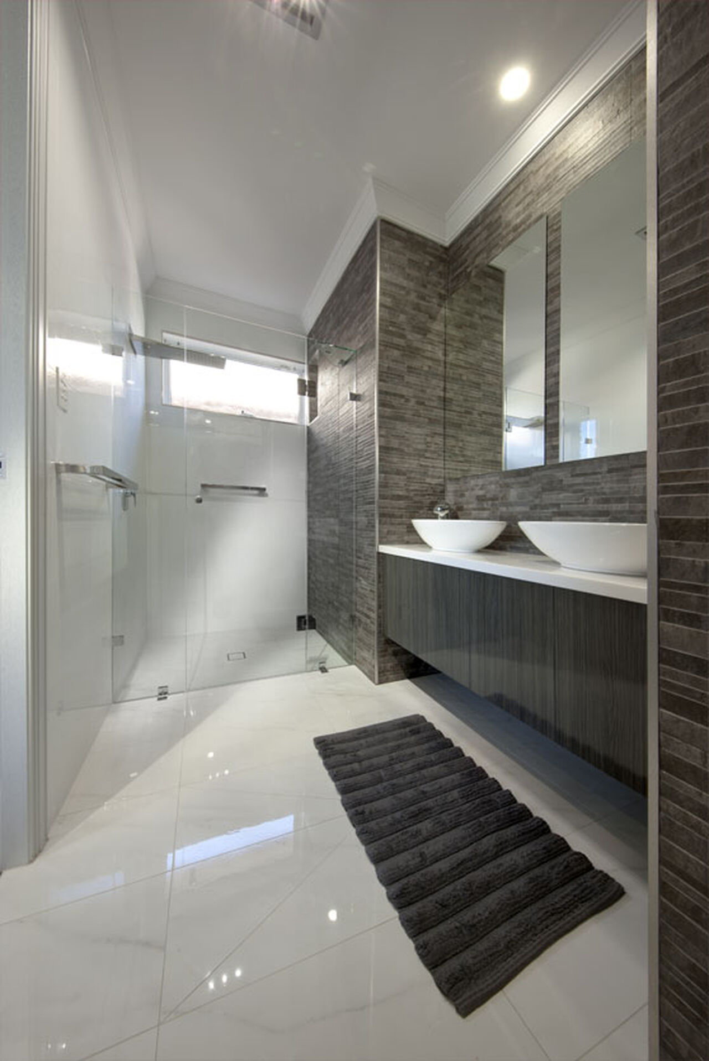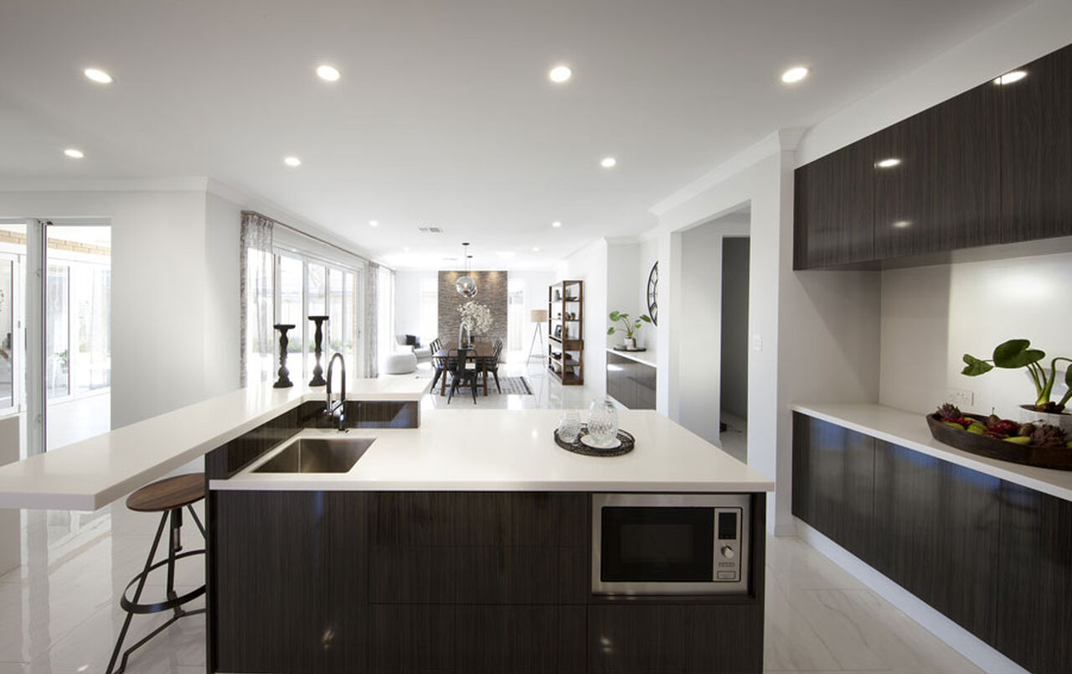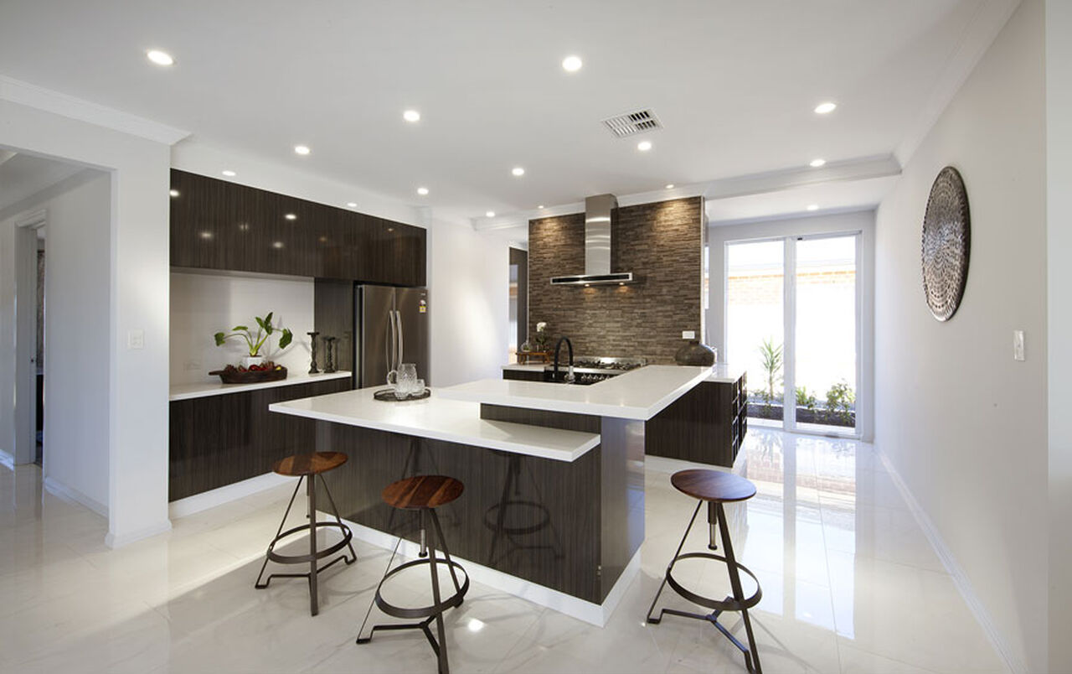All Home Design
Stanford 235
Floor Plan
Features
-
Bedrooms4
-
Bathrooms2
-
Living235.97 m2
-
D/Garage38.43 m2
-
Verandah11.69 m2
-
Terrace27.97 m2
-
Total313
-
Width17.75
-
Depth25.43
ABOUT
The Stanford 235 has everything a family will need and the design creates rooms that not only work perfectly for the family, they look great doing it. You just have to look at how spacious the living areas are and how they open up to the outdoors to start dreaming about how your furniture and decorations will complete this home. The Stanford 235 is a grand plan for those looking to build their dream home.

