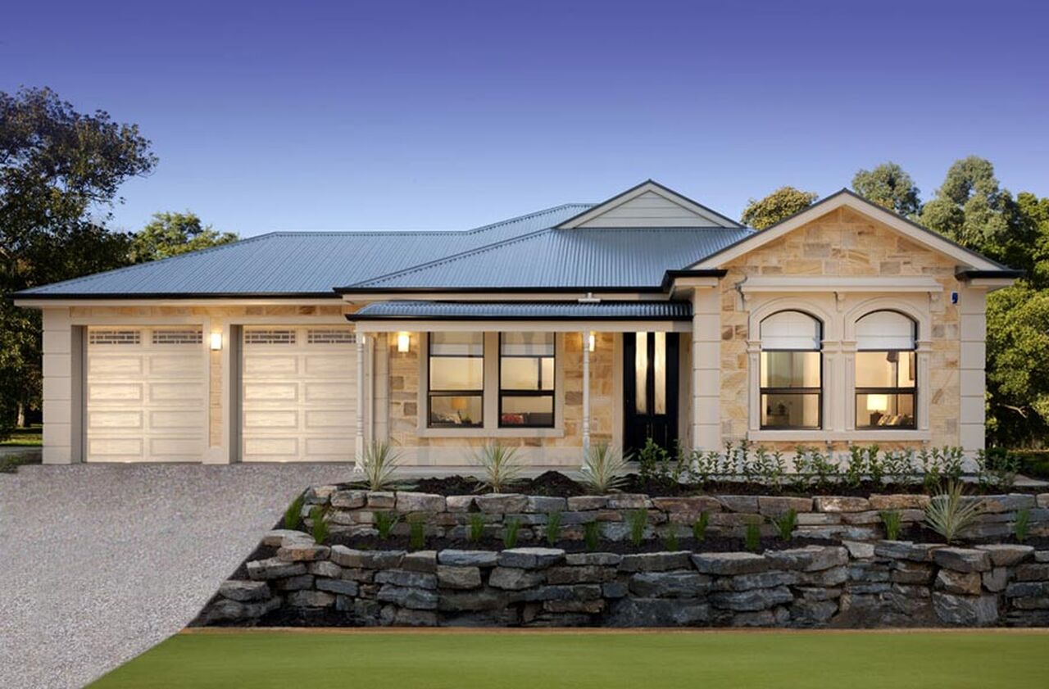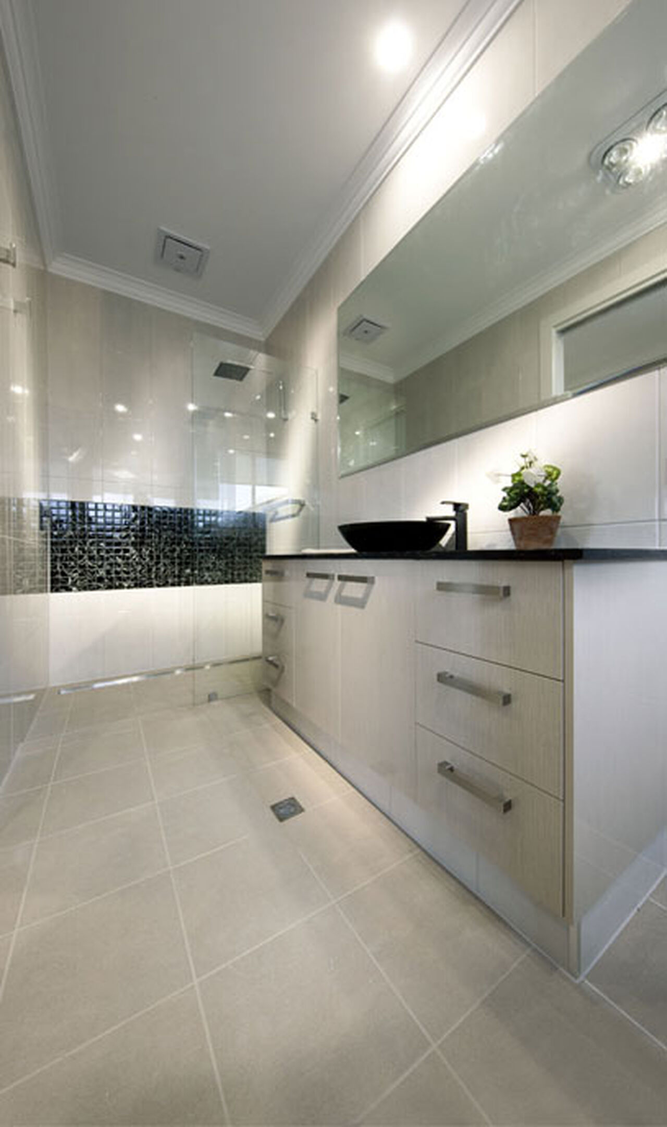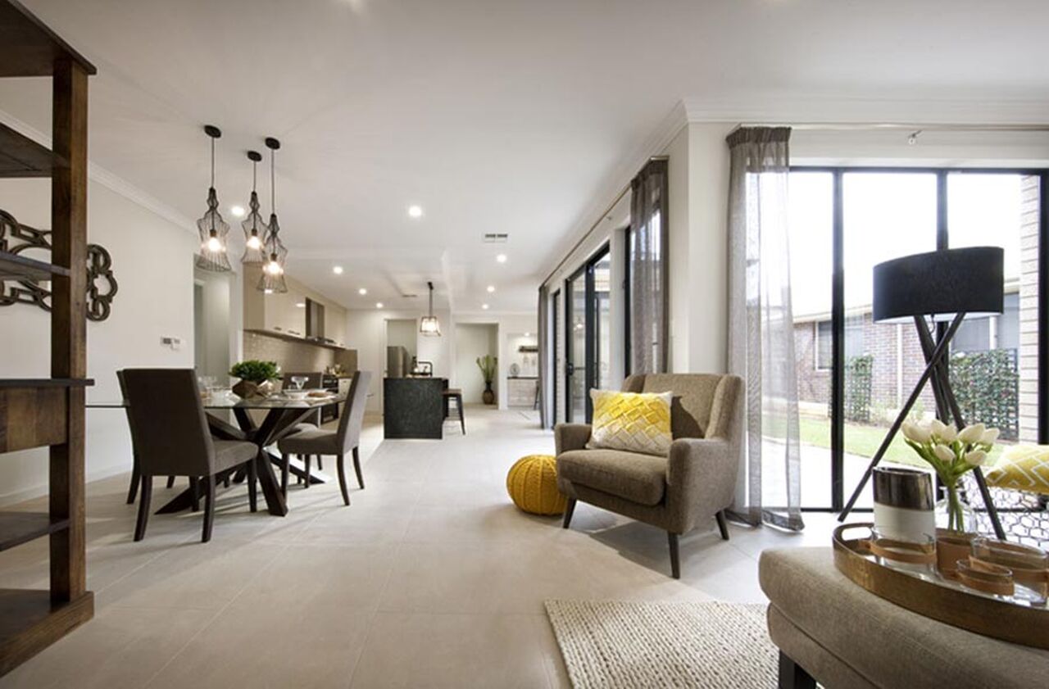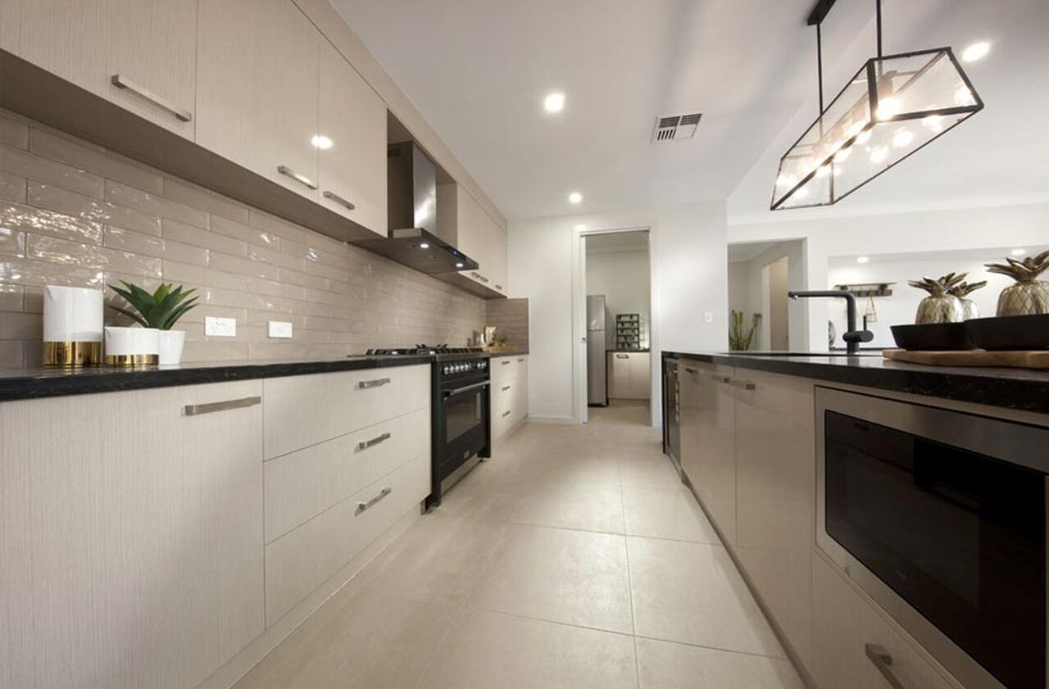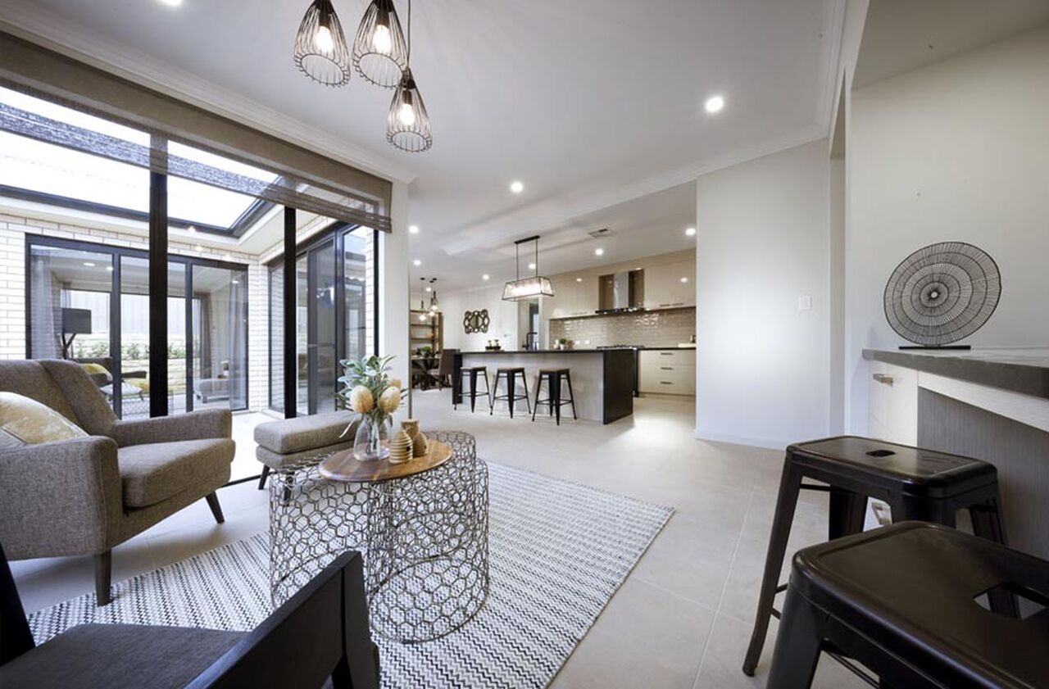All Home Design
Tennyson 215
Floor Plan
Features
-
Bedrooms4
-
Bathrooms2
-
Living216.81 m2
-
D/Garage37.77 m2
-
Verandah8.28 m2
-
Terrace19.05 m2
-
Total281
-
Width15.95
-
Depth21.47
ABOUT
With an open plan that spreads its dining, family and rumpus up and past your kitchen and opens to the outdoors the entertaining area of the Tennyson 215 creates vibrant and light filled spaces perfect for your family. Whether you’re spending the day outside or inside there’s no shortage on space with the Tennyson.

