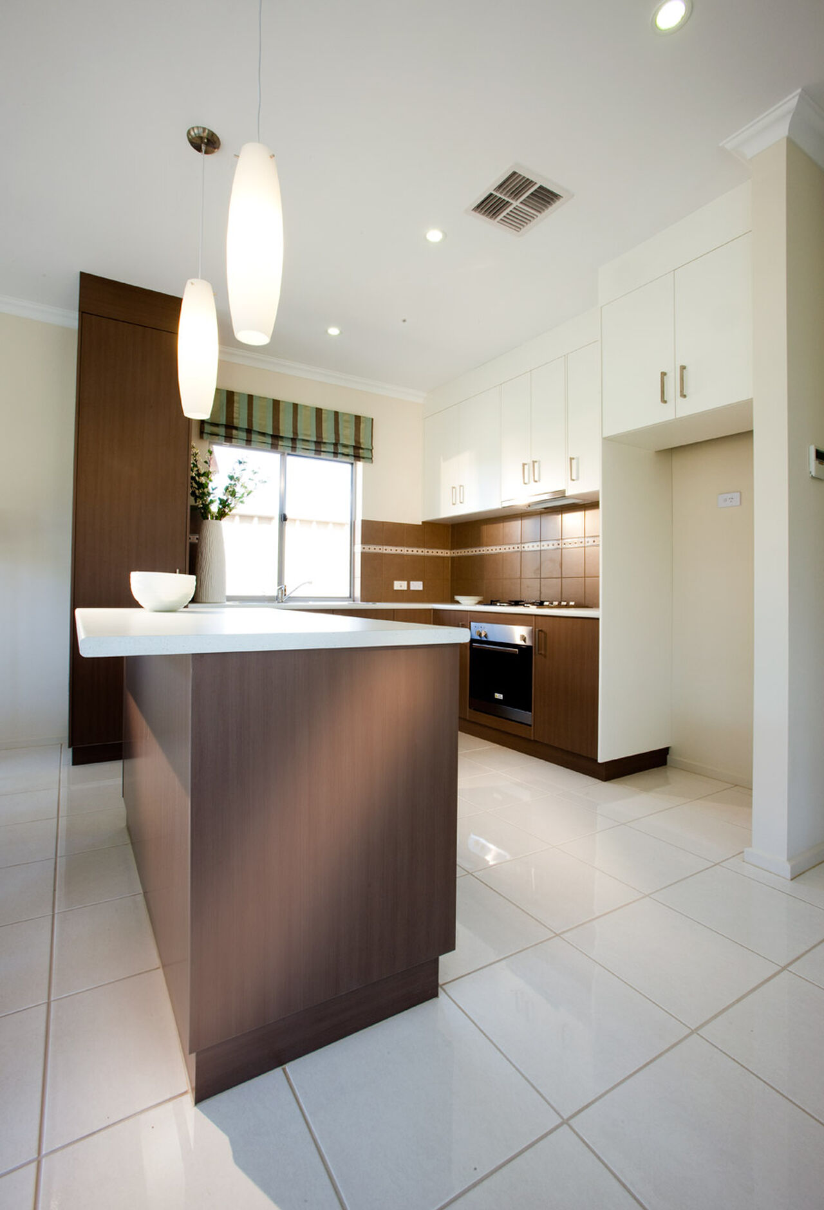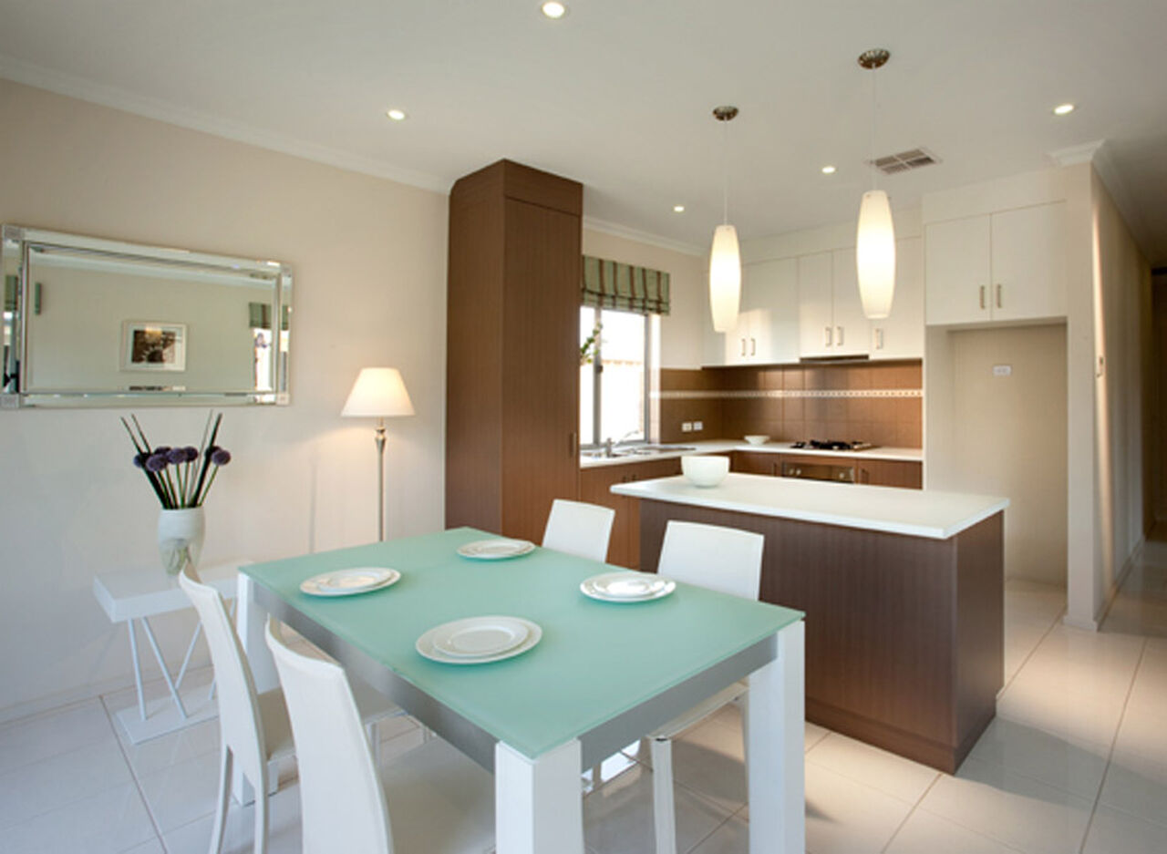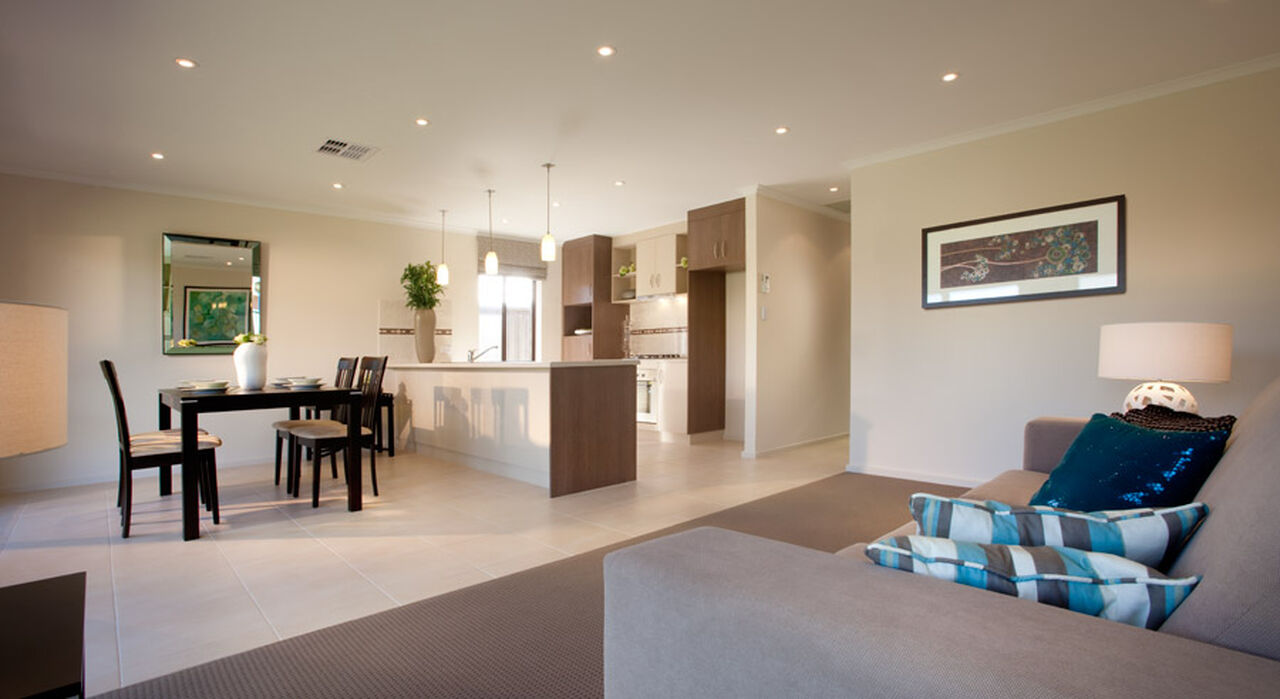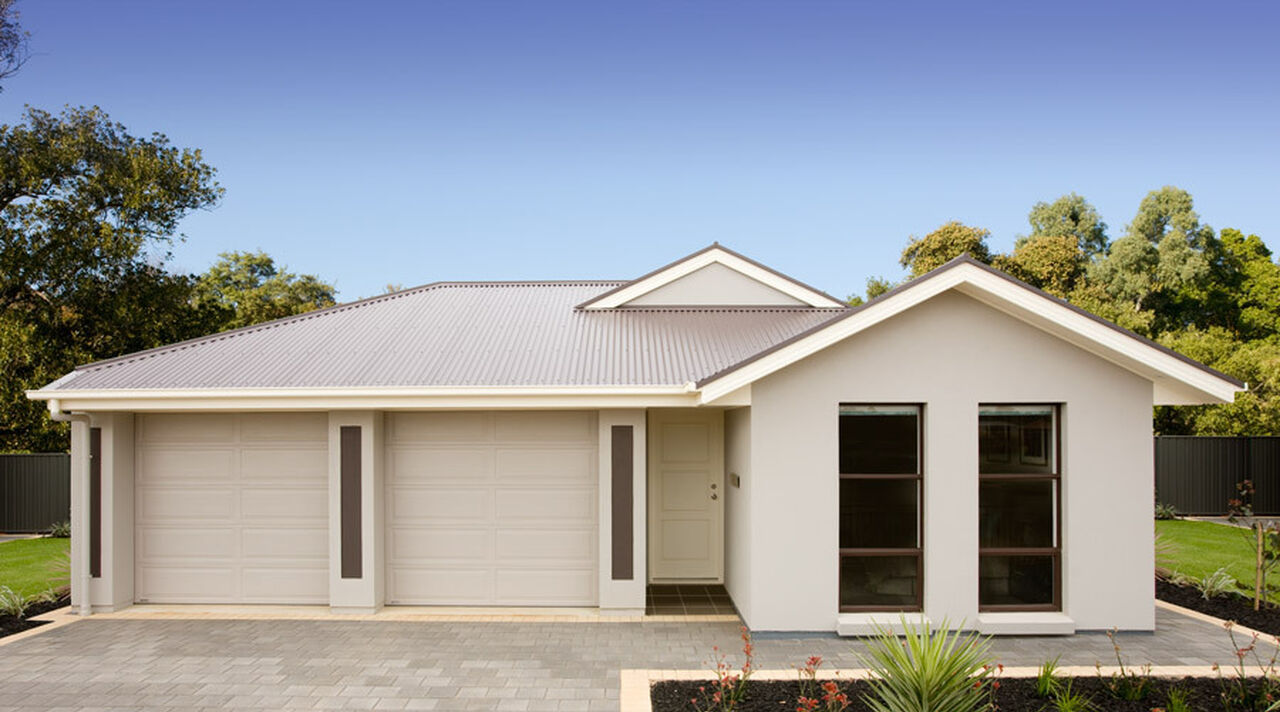All Home Design
Thorngate 111
Floor Plan
Features
-
Bedrooms3
-
Bathrooms1
-
Living111.51 m2
-
D/Garage38.44 m2
-
Porch1.16 m2
-
Total151
-
Width10.91
-
Depth17.39
ABOUT
Inspired by the need for a comfortable living experience suitable for any budget the Thorngate 111 has been a popular choice for years. With open plan living facing the backyard, large bedrooms and dual access to the bathroom the Thorngate 111 adds a hint of luxury to the charm of a villa home.















