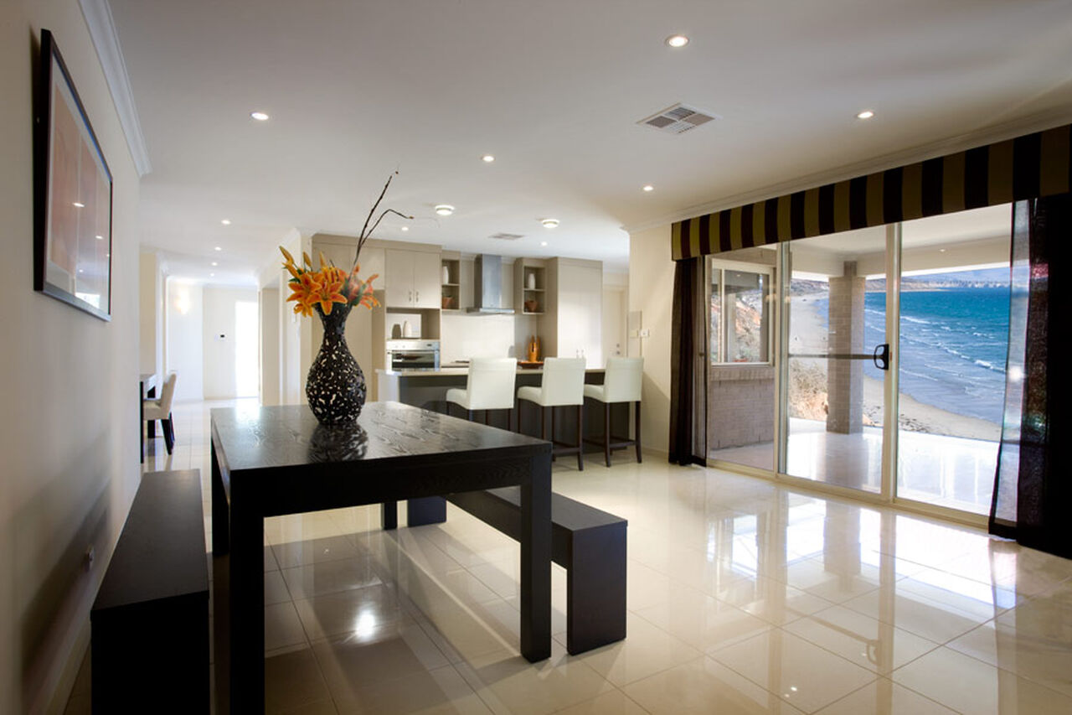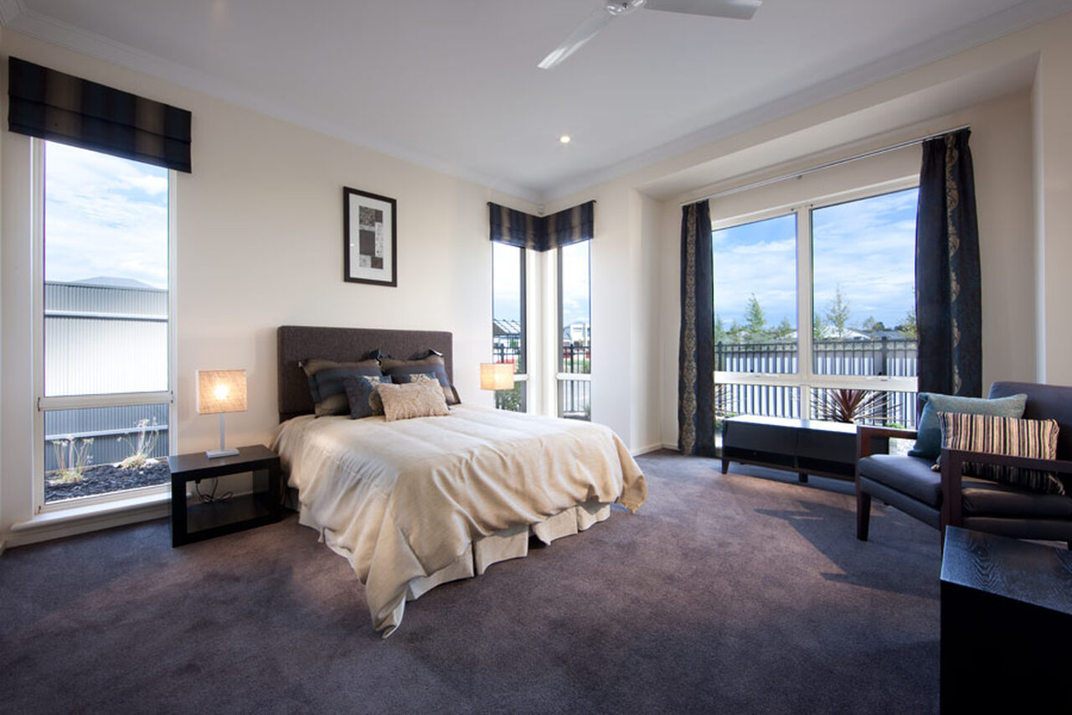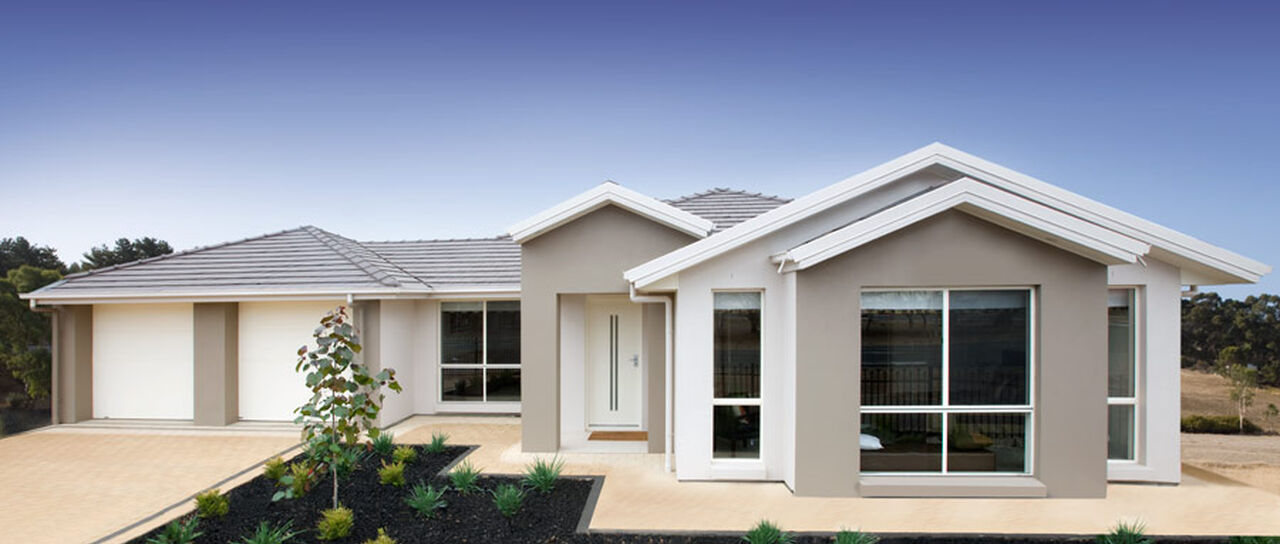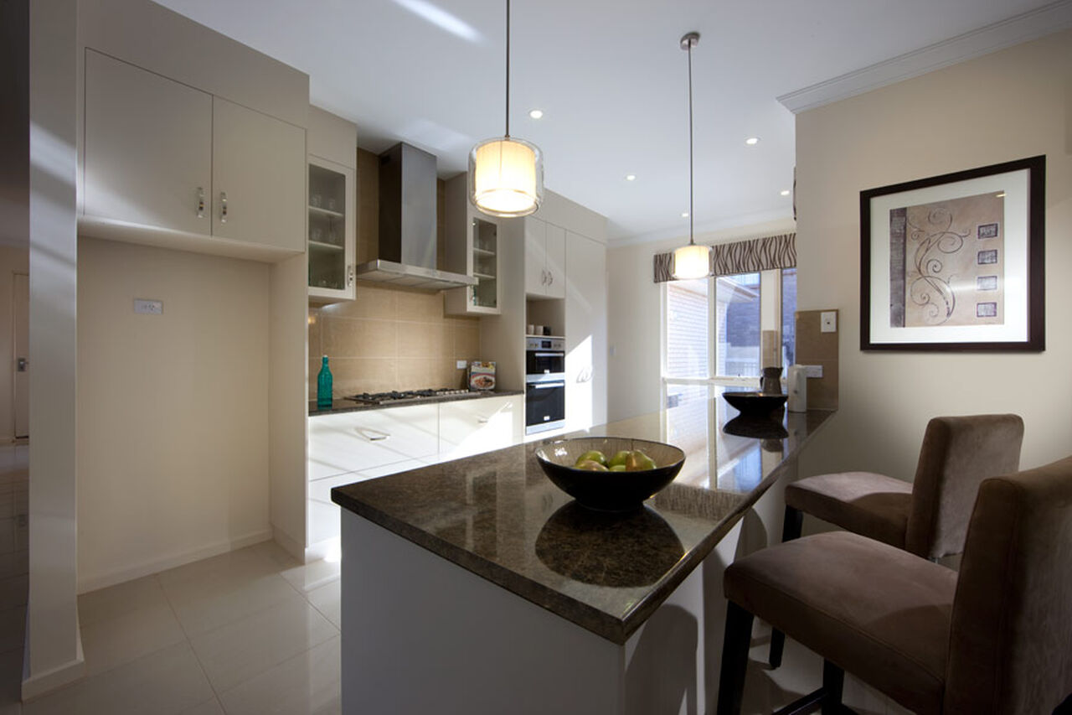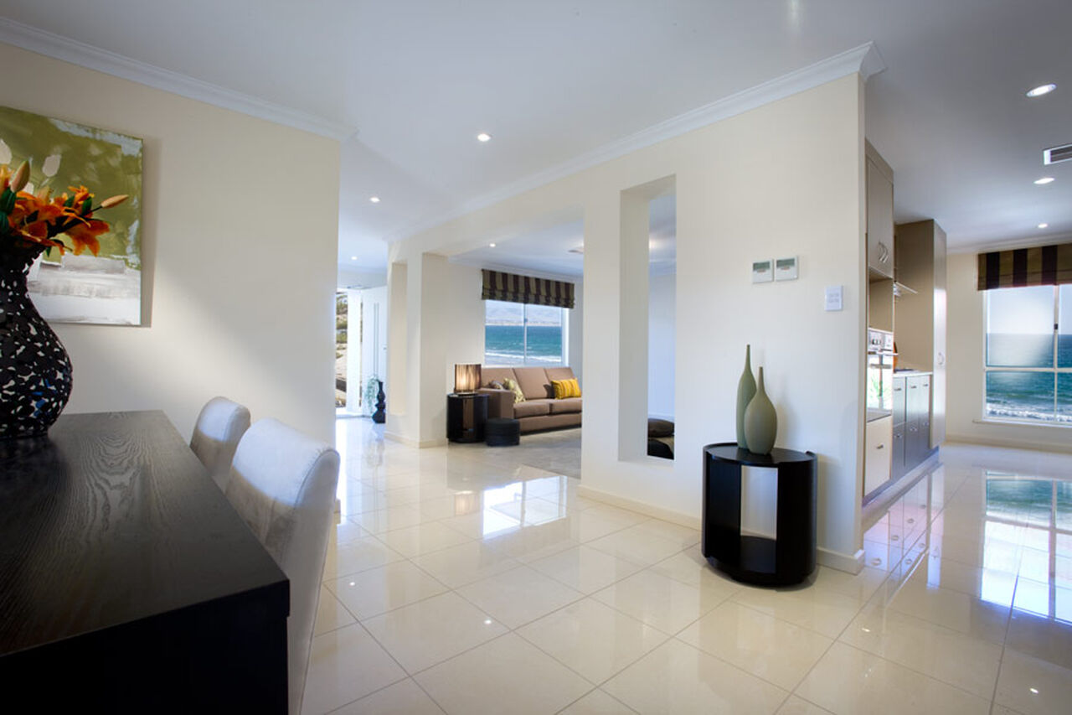All Home Design
Toorak 200
Floor Plan
Features
-
Bedrooms4
-
Bathrooms2
-
Living196.94 m2
-
D/Garage38.49 m2
-
Portico2.84 m2
-
Terrace18.56 m2
-
Total256
-
Width15.45
-
Depth20.89
ABOUT
The Toorak 200 doesn’t stray from the features and flair of the Toorak series. With an intriguing street presence and outdoor terrace nestled amongst spacious open entertaining areas the Toorak 200 is a family home that will not disappoint.

