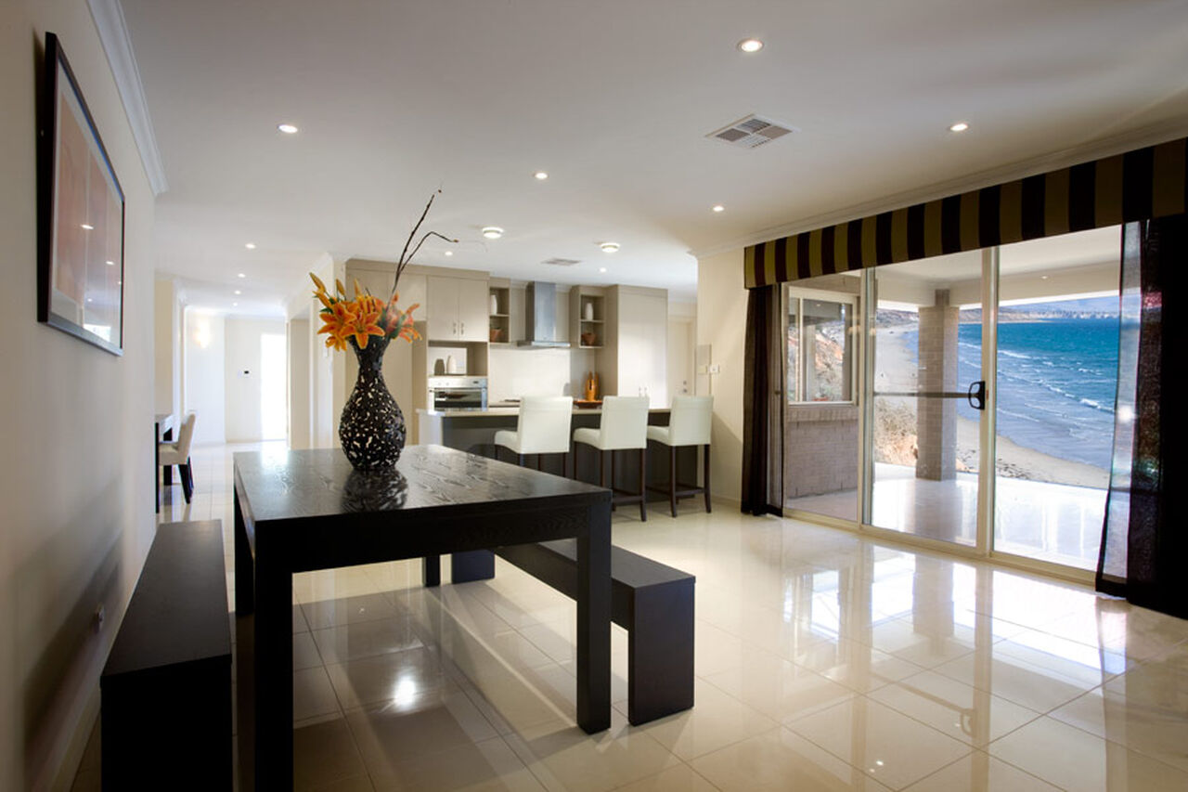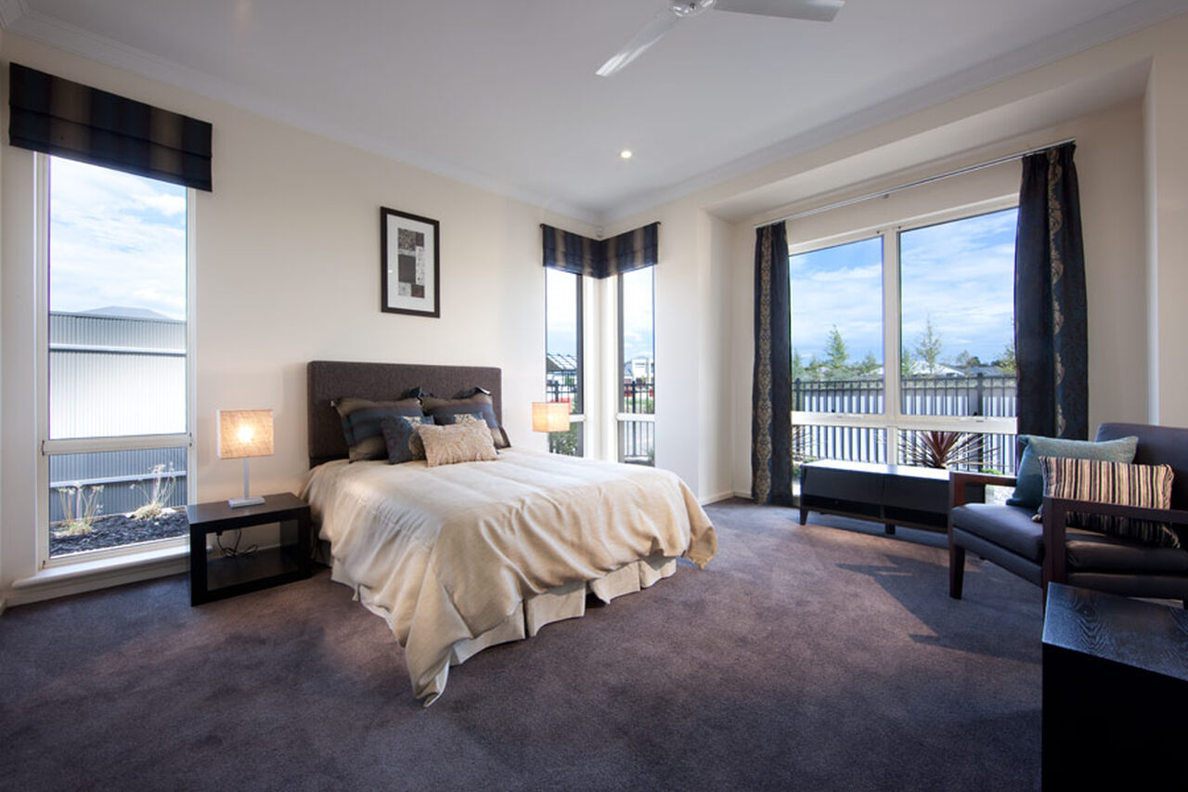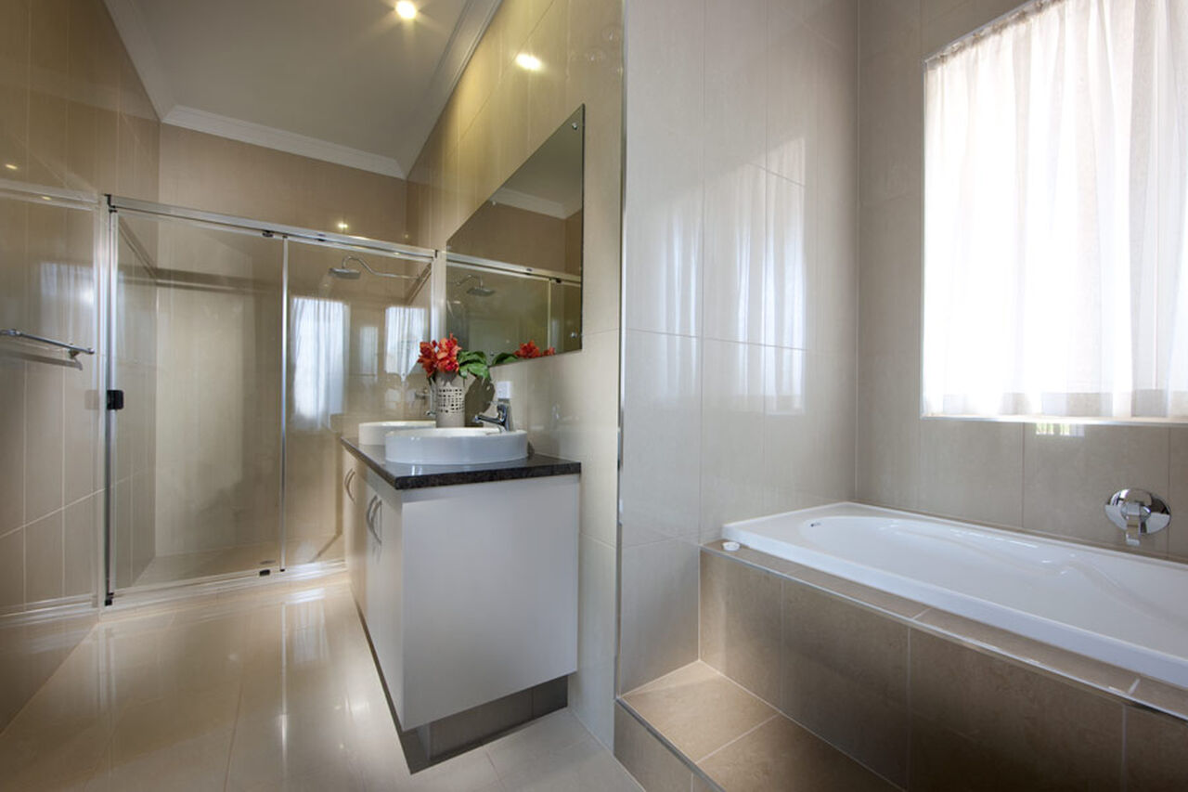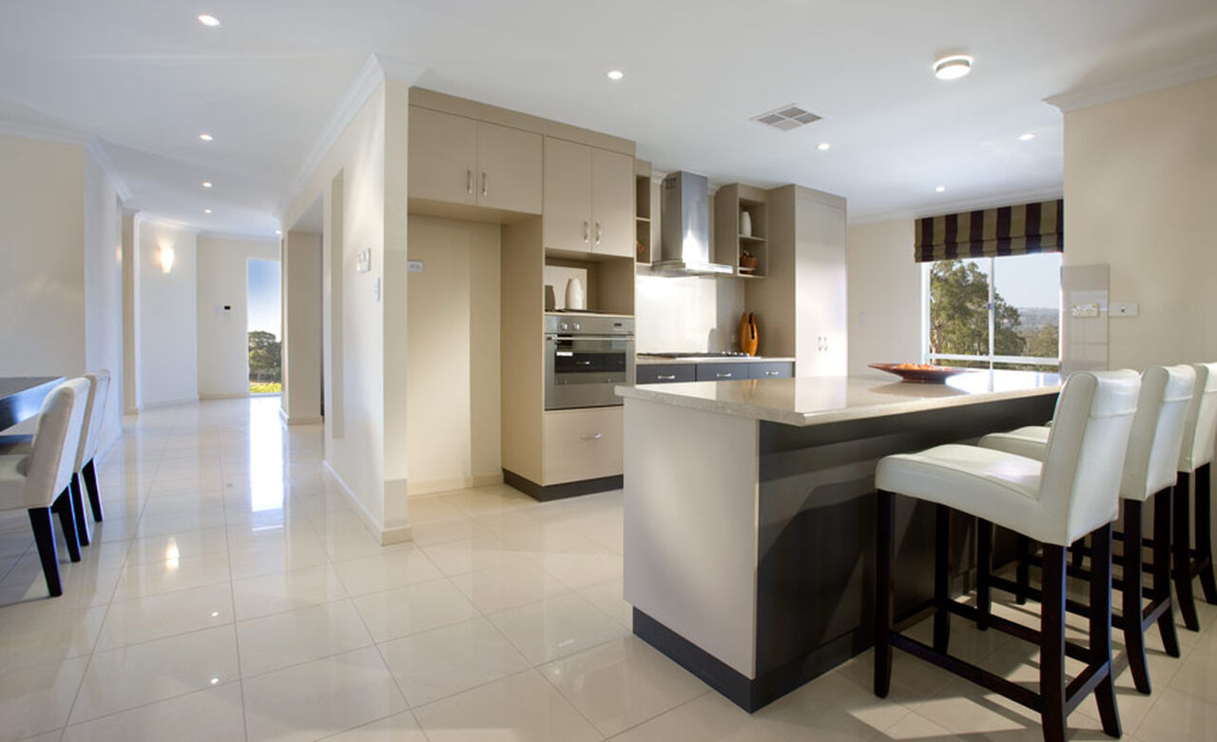All Home Design
Toorak 225
Floor Plan
Features
-
Bedrooms4
-
Bathrooms2
-
Living226.13 m2
-
D/Garae39.69 m2
-
Portico2.84 m2
-
Verandah3.39 m2
-
Terrace16.25 m2
-
Total288
-
Width16.69
-
Depth21.69
ABOUT
With dual gables and feature portico the strong street presence of the Toorak 225 creates a new intricate feel to your traditional home. With an undercover terrace nestled amongst your beautiful kitchen, meals and rumpus the boundary between outside and inside blur and your living area seems to double in size. A perfect home for our South Australian summers.















