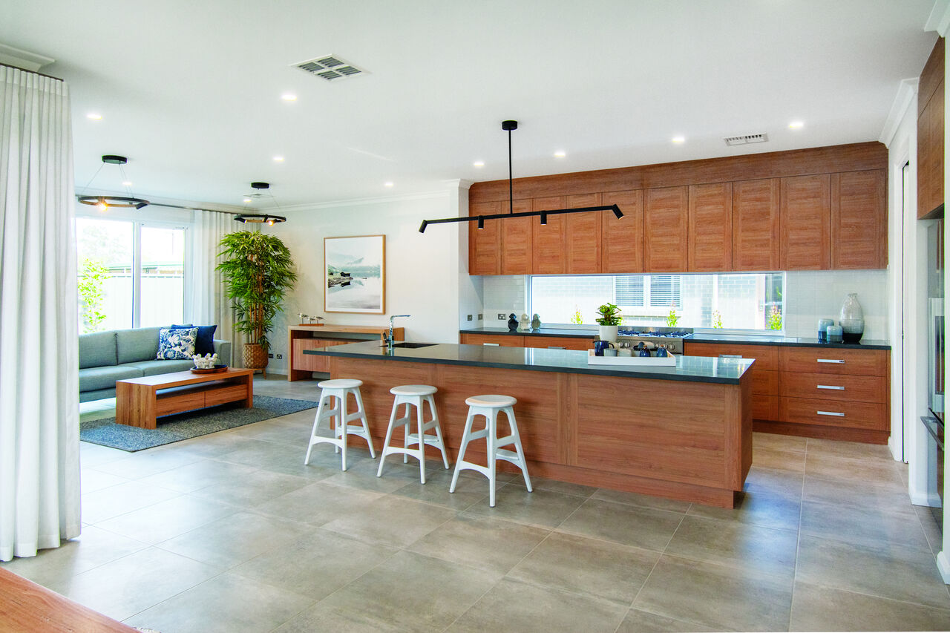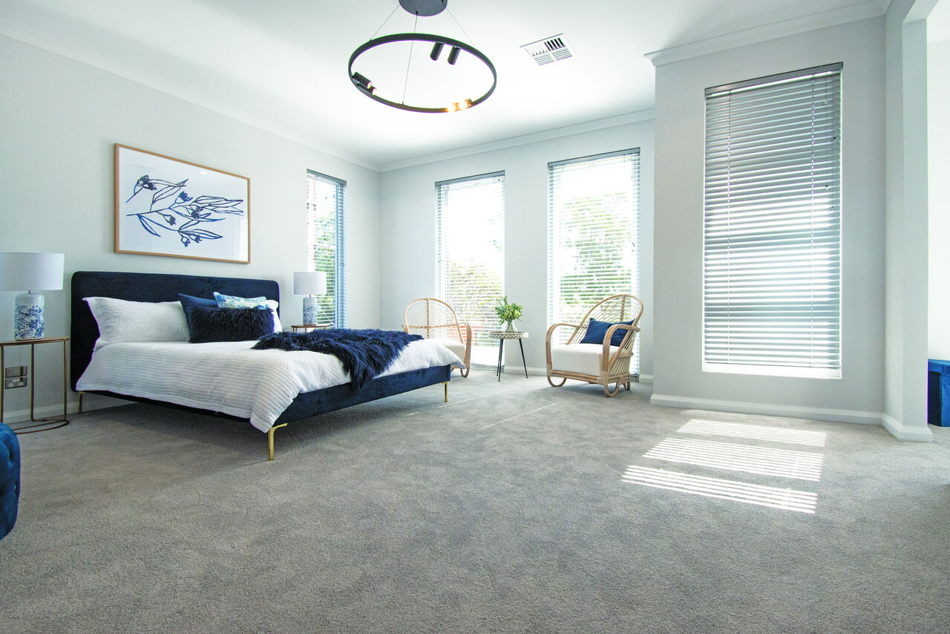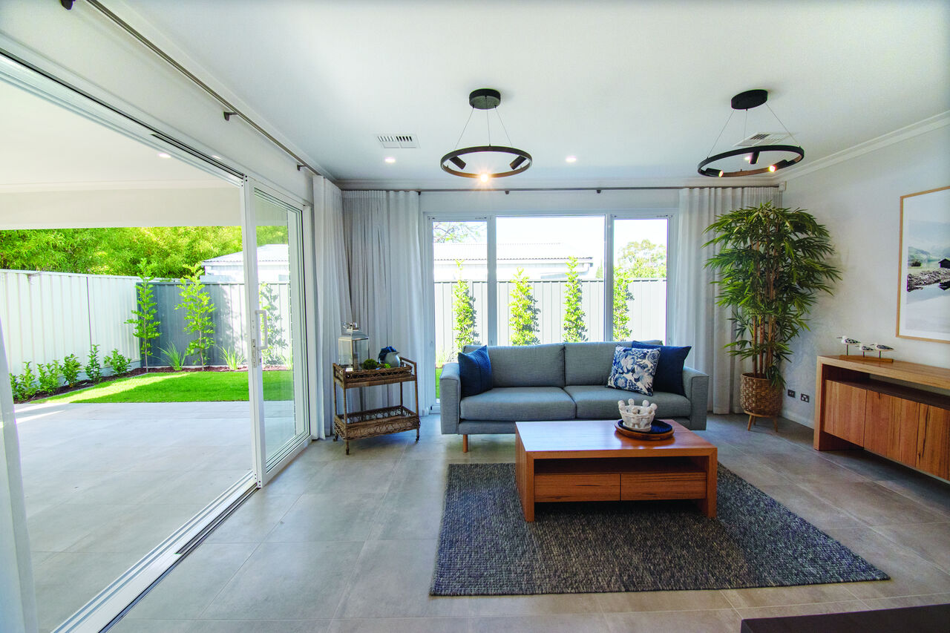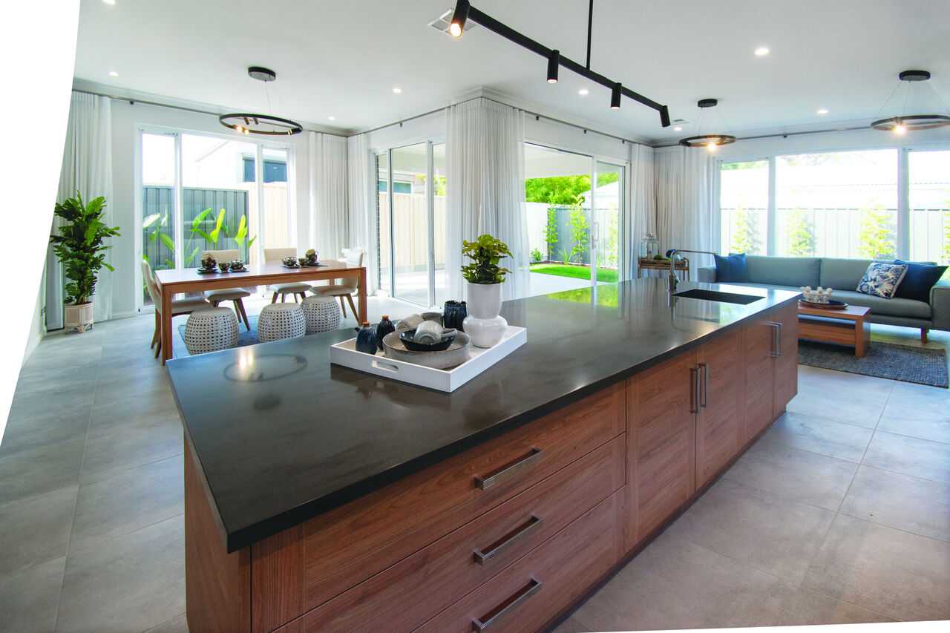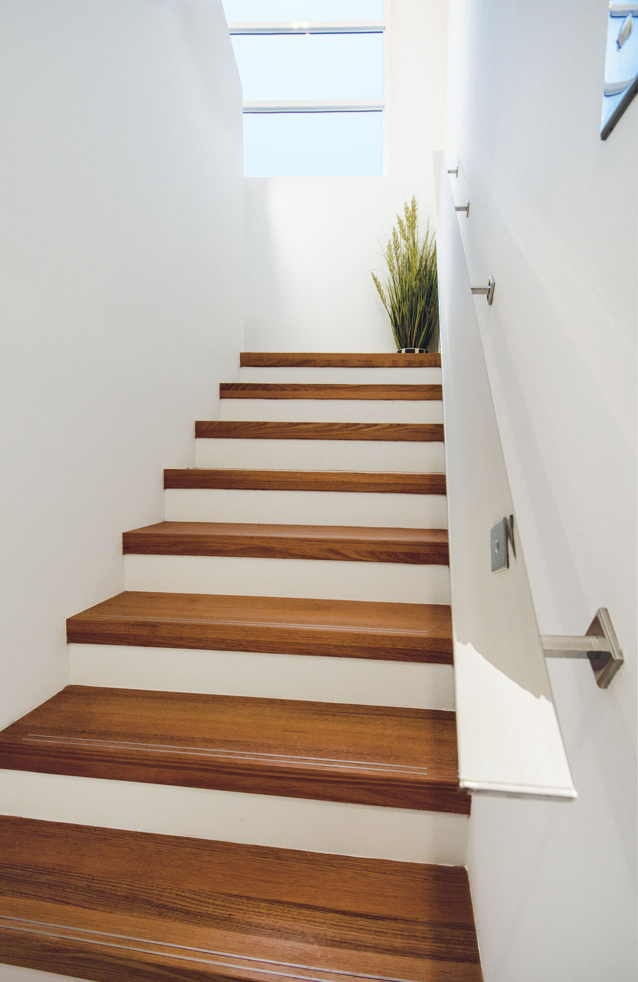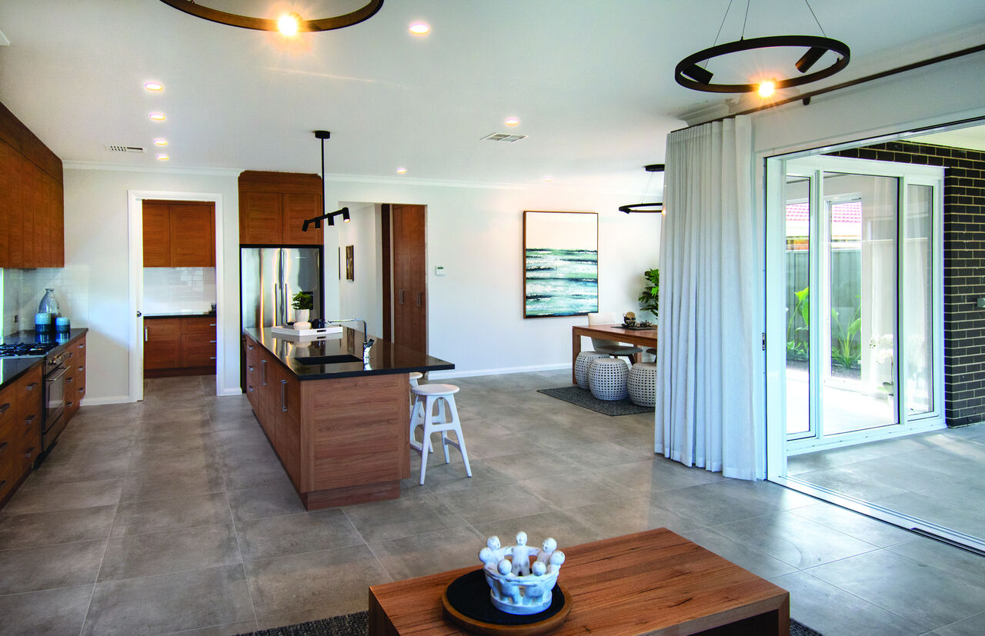All Home Design
Tribeca
Floor Plan
Features
-
Bedrooms4
-
Bathrooms2
-
Living (L)130.99 m2
-
Living (U)130.81 m2
-
D/Garage37.68 m2
-
Porch0.62 m2
-
Alfresco18.96 m2
-
Total319
-
Width11.57
-
Depth19.19
ABOUT
The Tribeca is a spacious four-bedroom, two bathroom home designed for families and keen entertainers. Featuring a modern, bold and edgy façade you will be sure to love this new design.

