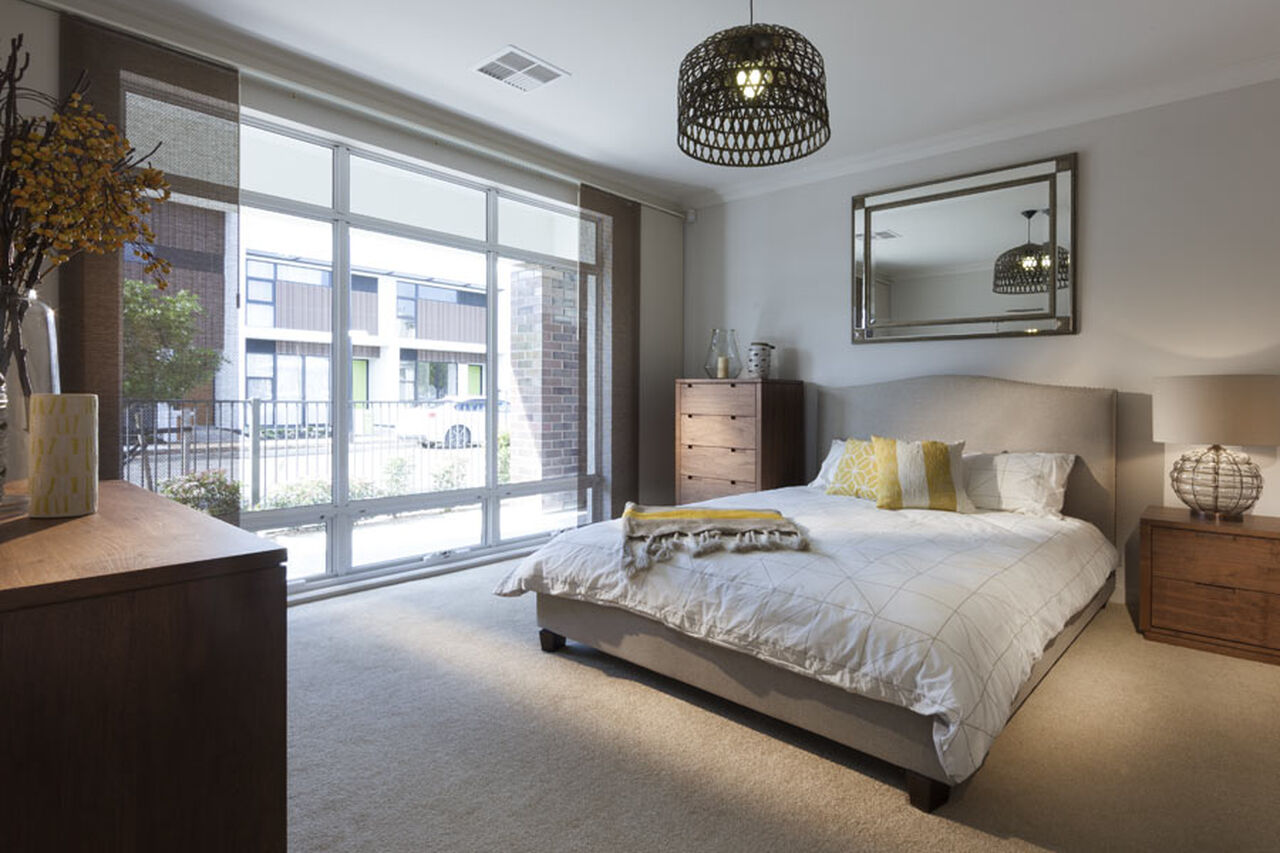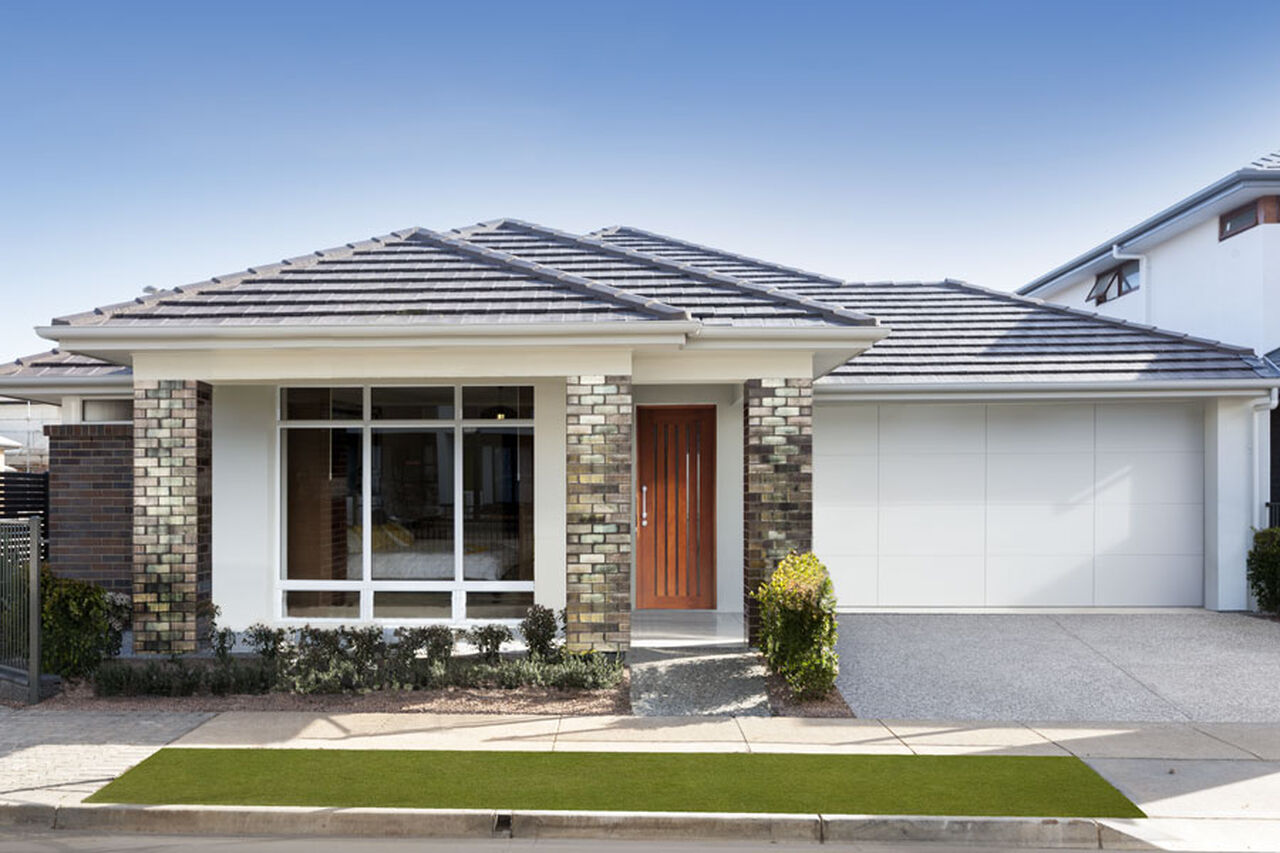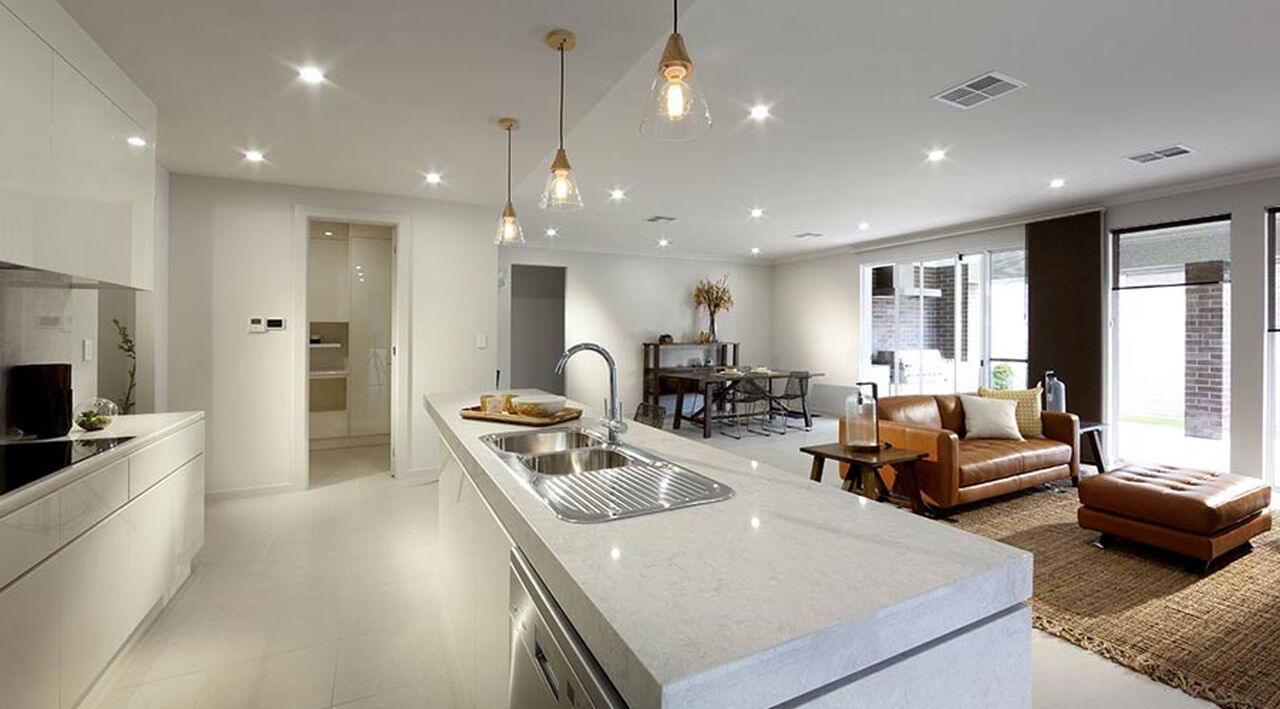All Home Design
Verona 185
Floor Plan
Features
-
Bedrooms4
-
Bathrooms2
-
Living186.29 m2
-
D/Garage36.02 m2
-
Porch2.43 m2
-
Terrace19.83 m2
-
Total244
-
Width13.55
-
Depth21.11
ABOUT
The Verona 185 is an innovative design that uses the extra width of a courtyard home to create a spacious living area that opens up to the backyard. Finished off with study nook, grand ensuite & walk in robe, and a separate lounge the Verona 185 is a courtyard design that is sure to please.









