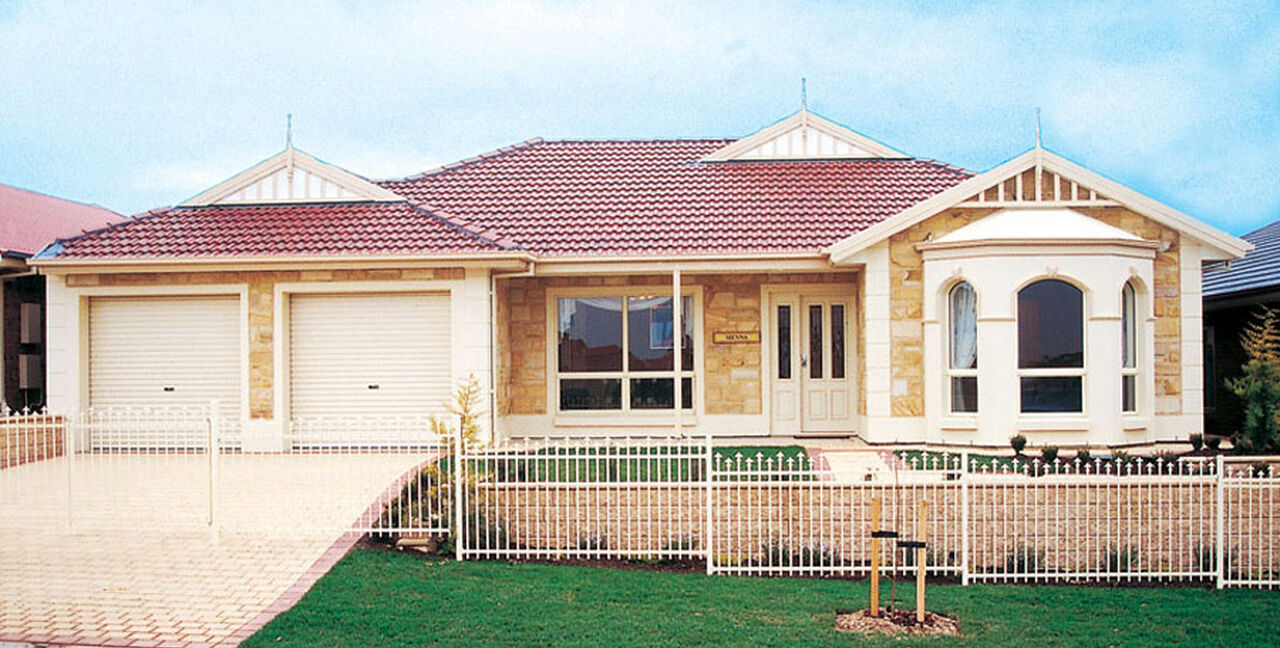All Home Design
Watervale 230
Floor Plan
Features
-
Bedrooms4
-
Bathrooms2
-
Living226.13 m2
-
D/Garage37.26 m2
-
Verandah10.71 m2
-
Total274
-
Width17.39
-
Depth19.59
ABOUT
The size and grandeur of the Watervale 230 makes it obvious why this is the flagship design of the Watervale Series. Whether you’re enjoying company in your dining room, having a casual get together in the family and meals or watching a movie with the kids in the rumpus room you will sense the class and luxury this home has to offer.



