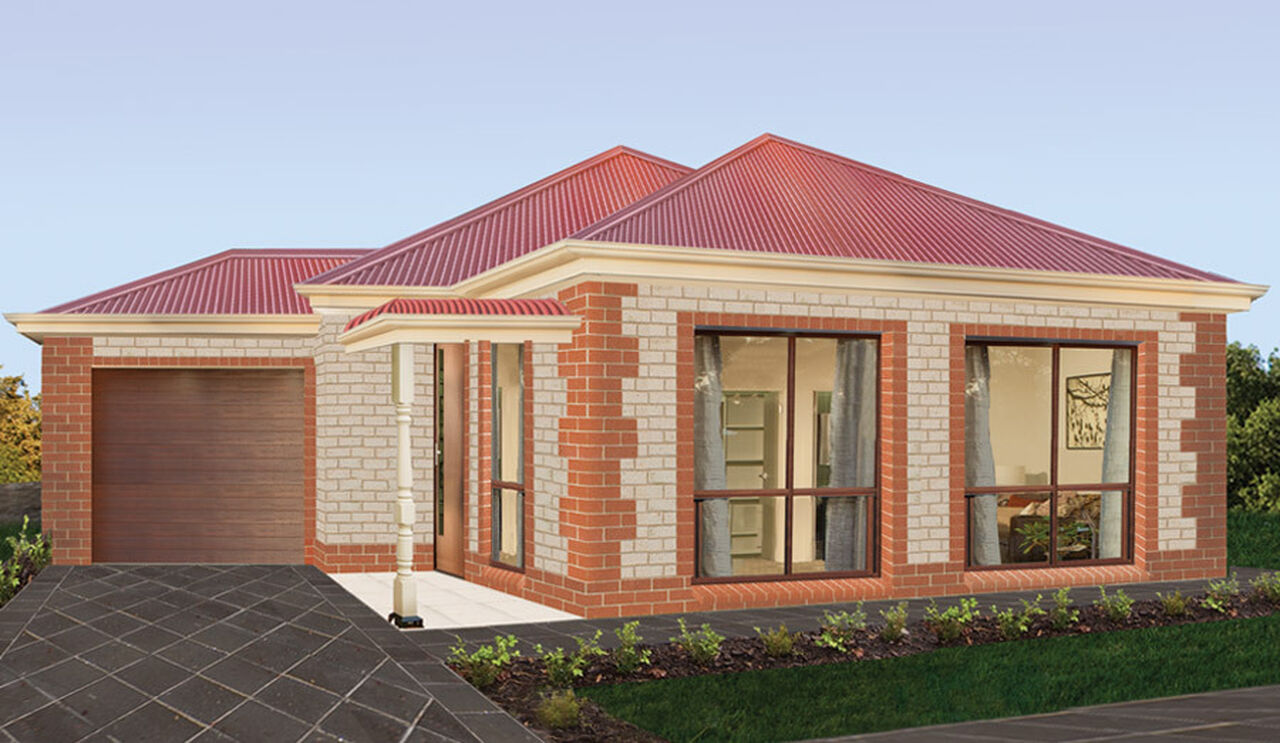All Home Design
Whitmore
Floor Plan
Features
-
Bedrooms3
-
Bathrooms1
-
Living105.4 m2
-
Carport18 m2
-
Verandah6.37 m2
-
Total129
-
Width10.99
-
Depth13.99
ABOUT
A cottage design with a difference. From the side verandah to the open living area facing your backyard the Whitmore adds innovation and individuality while maintaining the charm of a cottage home.



