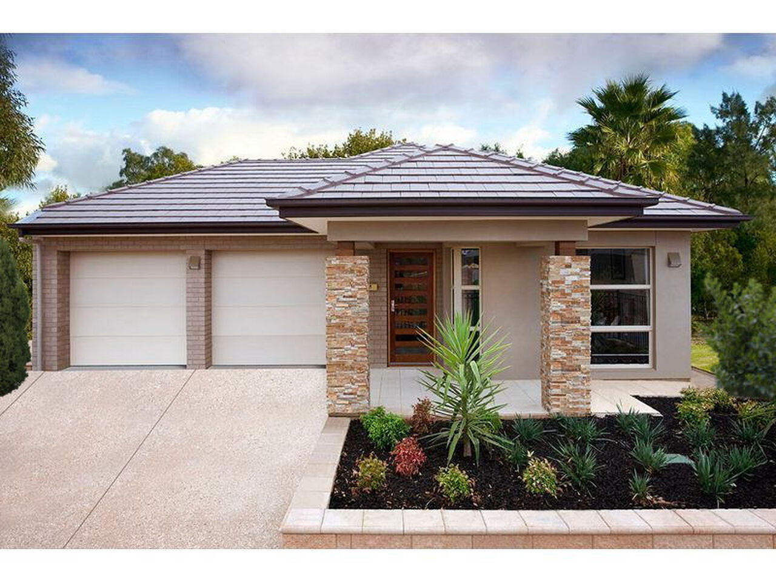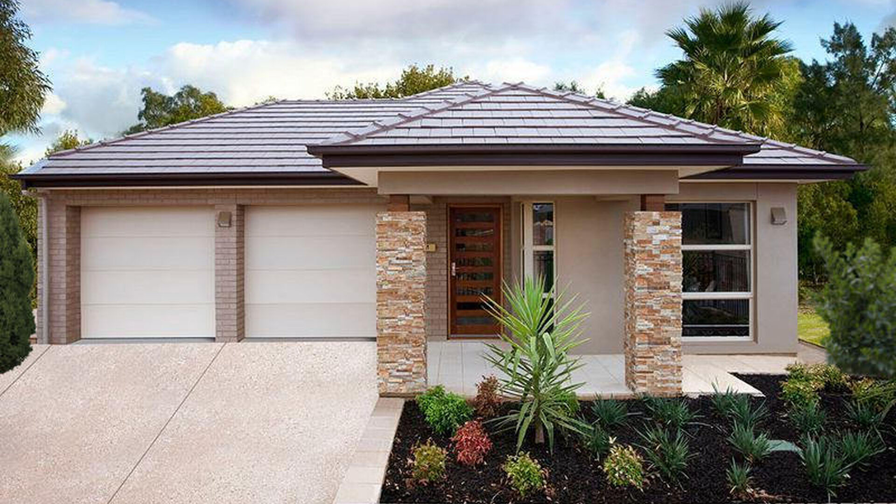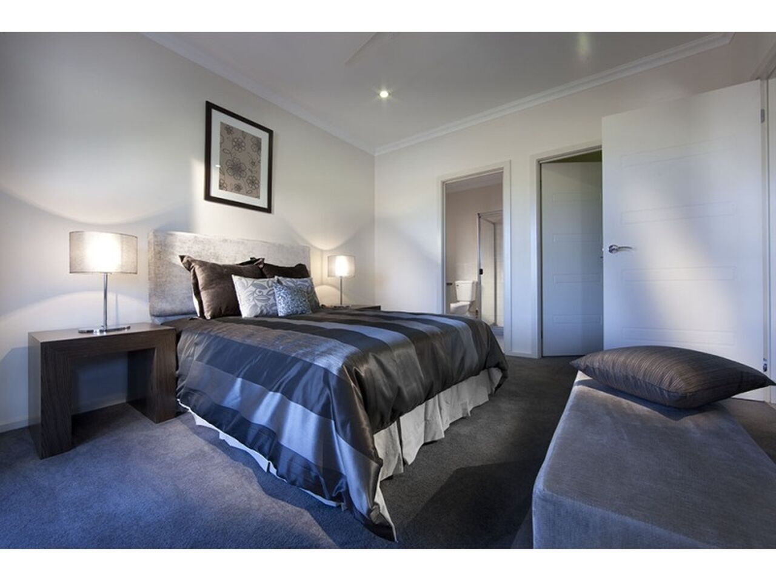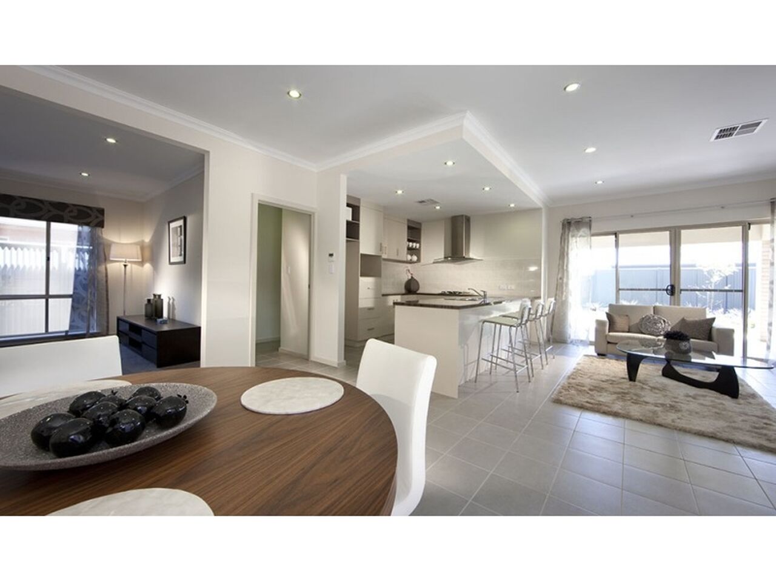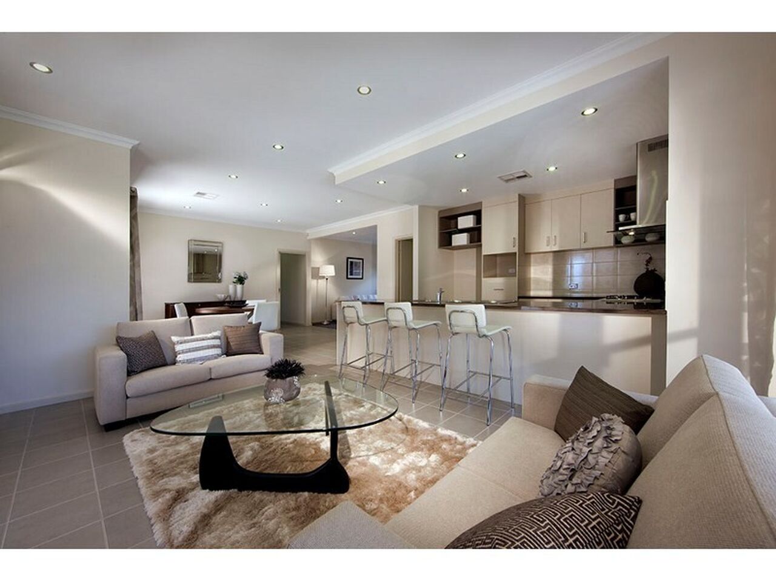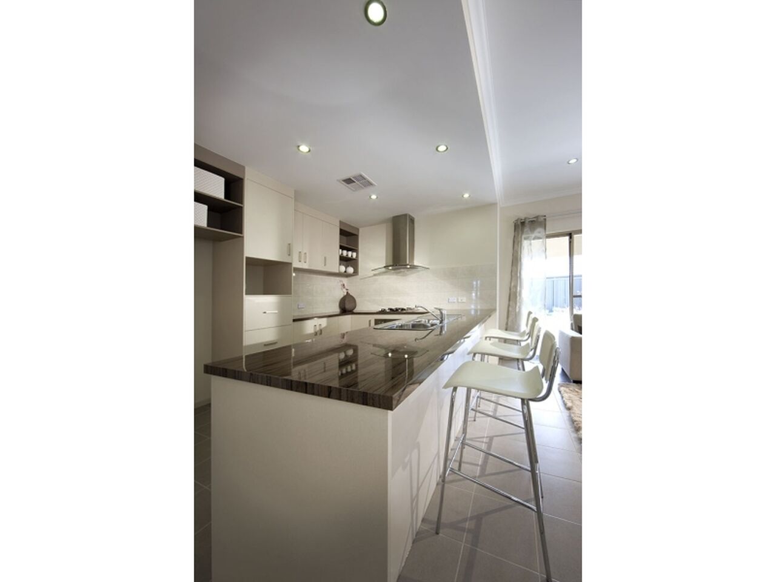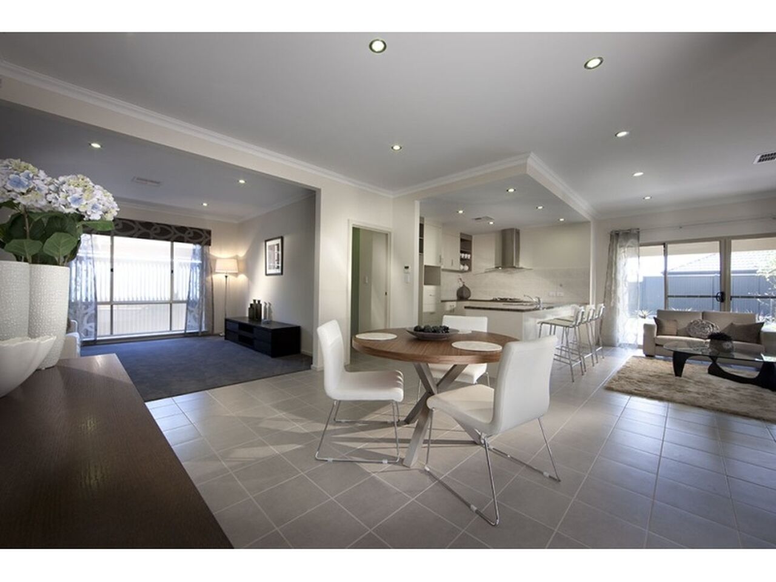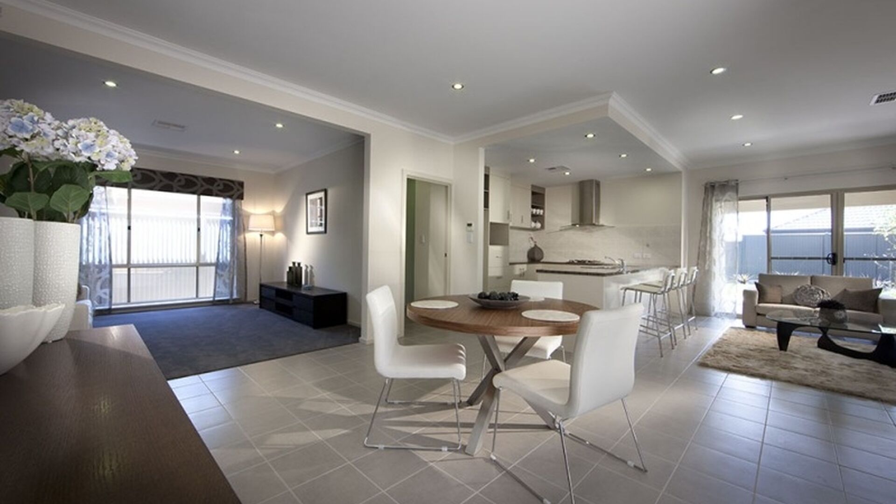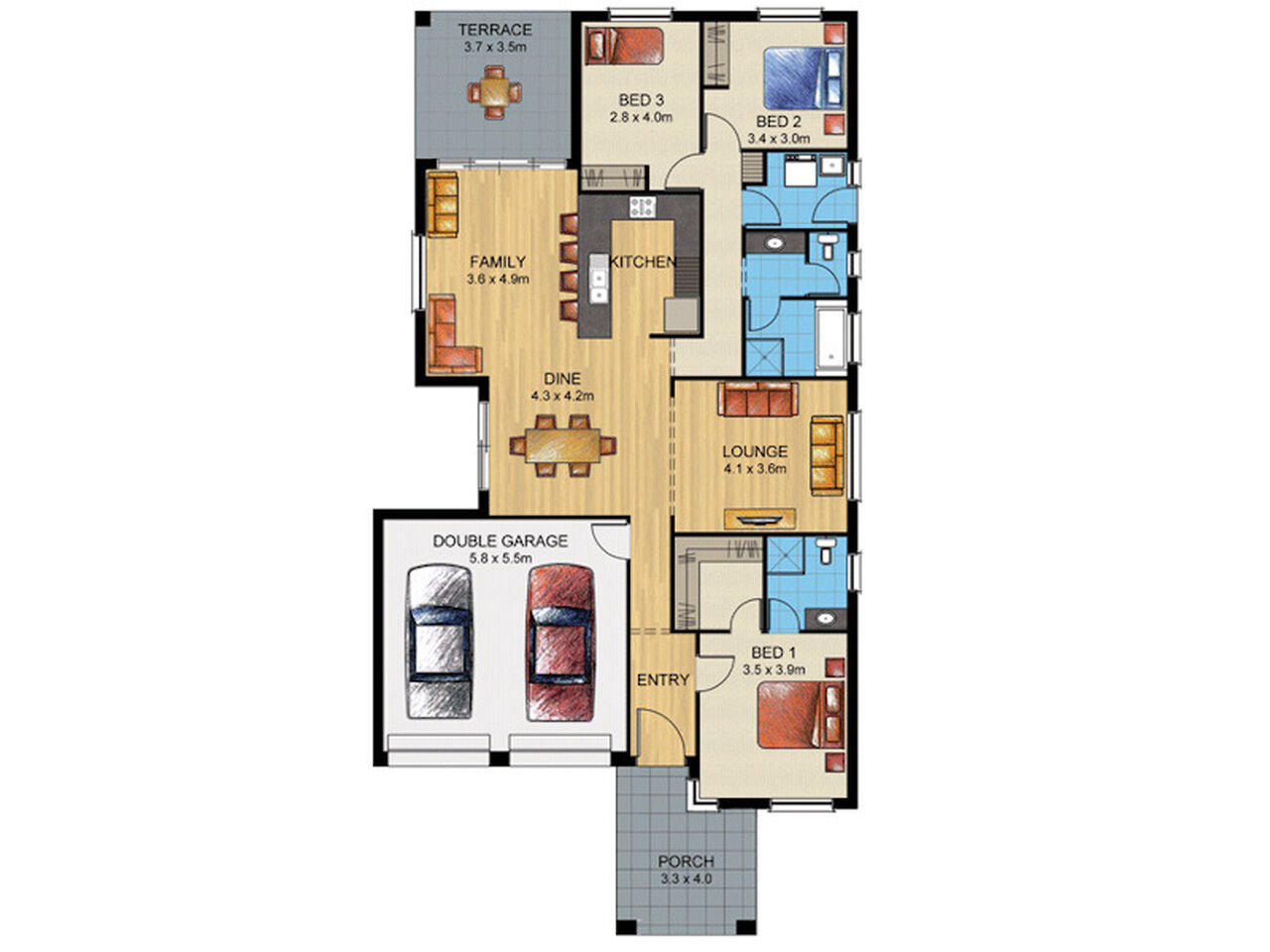All house and land packages
William Lakes Estate - House & Land Package
Lot 310, William Lakes, GAWLER BELT, SA, 5118
$585,000Features
-
Bedrooms3
-
Bathrooms2
-
Garages2
ABOUT
Welcome to your dream home nestled in the serene community of William Lakes, Gawler Belt. This stunning 3-bedroom residence is a perfect blend of contemporary design and practical functionality, offering ample space for a growing family.
Key Features:
Bedrooms: Three spacious bedrooms, including a luxurious master suite with an ensuite bathroom and walk-in wardrobe. Each bedroom is designed to maximize comfort and privacy, featuring built-in wardrobes and large windows for natural light.
Living Areas: Enjoy the versatility of two separate lounge rooms, perfect for entertaining guests or creating a cozy family retreat. The open-plan layout seamlessly connects the living spaces, providing a sense of flow and openness.
Kitchen: The modern kitchen is a chef's delight, equipped with high-quality appliances, ample storage, and a large island bench. It serves as the heart of the home, ideal for family gatherings and casual dining.
Bathrooms: The home features two well-appointed bathrooms with contemporary fixtures and finishes, ensuring a touch of luxury and convenience for every family member.
Garage: A double garage provides secure parking for two vehicles and additional storage space, with internal access to the house for added convenience.
Location: Located in the desirable William Lakes estate, this home offers a peaceful lifestyle with easy access to local amenities, schools, parks, and shopping centers. The Gawler Belt provides a perfect balance between tranquility and accessibility, making it an ideal place for families.
This exquisite home is a rare find in William Lakes, offering a perfect combination of style, space, and convenience. Don't miss the opportunity to make this beautiful property your own. Contact us today to arrange a private viewing and experience the charm of this exceptional residence.
Included in this package you will also find:
* Double Garage, Inc Auto Panel Door's
* 2.7 Ceilings
* Insulation
* Airconditiong / 6.5kw Solar System
* Built in Robes
* Stainless Steel Appliances
* Site Work & Footings - Allowance
* Plus Much Much More
* Conditions apply. Certain elevations may not match the particular floor plan published in this package, as such all floor plans and elevations are for illustration purposes only. Note: Plans and photographs are indicative only E.&OE - Prices may vary depending on selections, engineering, council and utility requirements and adjustments to allowances. All packages are subject to final Council or Developer approval. The land referred to in this House & Land Package is not owned by Sterling Homes. Sterling Homes makes no representation about the suitability of the land to build on or otherwise. You must satisfy yourself of that by inspection or by taking professional advice. Land subject to availability. Land component sale by OliverHume RLA: 06035
